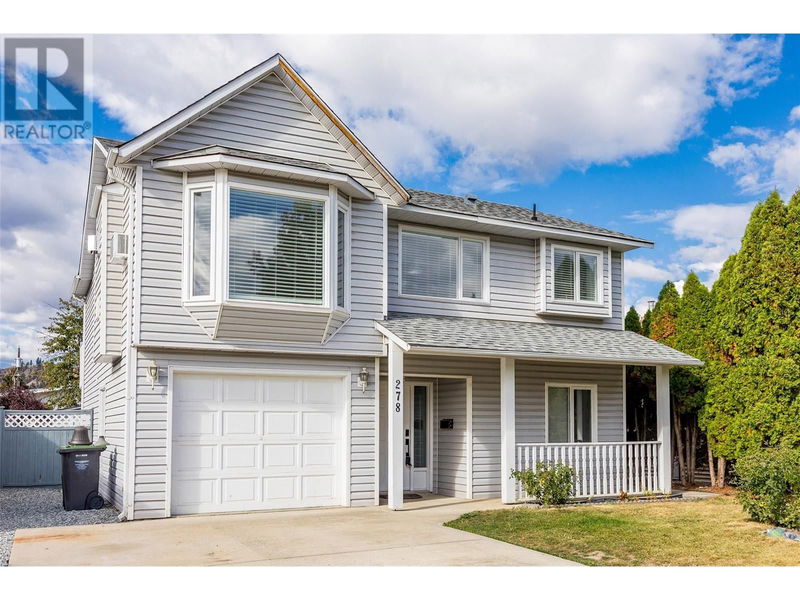Key Facts
- MLS® #: 10327911
- Property ID: SIRC2159234
- Property Type: Residential, Single Family Detached
- Year Built: 1990
- Bedrooms: 4
- Bathrooms: 3
- Parking Spaces: 5
- Listed By:
- Royal LePage Kelowna
Property Description
Don’t miss your chance on this suited home! Situated on a .11 acre lot in the Rutland North neighbourhood, the 4 bed/ 3 bath home features an attached single car garage, updated finishings through out the entire home, a generously sized and fully fenced backyard to suit all your needs, and plenty of additional driveway parking in the front. The home boasts a spacious living space, a primary bedroom with an ensuite and private balcony and two additional bedrooms on the main level, and a self contained 1 bed/ 1 bath legal suite on the lower level with its own separate entrance and covered patio. Located in the Rutland community your a short distance to many nearby schools including Pearson Elementary, Springvalley Elementary and Middle school, Ben Lee Park, the Mission Creek Greenway, public transportation, and shopping centres for all your essentials! Want to book a viewing? Contact our team for a private showing today! (id:39198)
Rooms
- TypeLevelDimensionsFlooring
- UtilityOther5' 6.9" x 4' 9.6"Other
- Recreation RoomOther15' 9.9" x 14' 11"Other
- Laundry roomOther6' 6.9" x 7' 9.6"Other
- OtherOther21' 8" x 12' 9.6"Other
- FoyerOther8' 5" x 6'Other
- Primary bedroomMain11' 9.9" x 15' 6"Other
- Living roomMain17' 3" x 11' 8"Other
- KitchenMain18' 9.6" x 8' 9.9"Other
- Dining roomMain14' 3" x 10' 9.6"Other
- BedroomMain11' 11" x 8' 11"Other
- BedroomMain8' 3" x 11' 8"Other
- BathroomMain7' 5" x 5' 2"Other
- Ensuite BathroomMain8' 3" x 5'Other
- KitchenOther8' 8" x 12'Other
- BedroomOther12' 6.9" x 11' 9"Other
- BathroomOther7' 2" x 5' 9.6"Other
Listing Agents
Request More Information
Request More Information
Location
278 Temple Court, Kelowna, British Columbia, V1X7A3 Canada
Around this property
Information about the area within a 5-minute walk of this property.
Request Neighbourhood Information
Learn more about the neighbourhood and amenities around this home
Request NowPayment Calculator
- $
- %$
- %
- Principal and Interest 0
- Property Taxes 0
- Strata / Condo Fees 0

