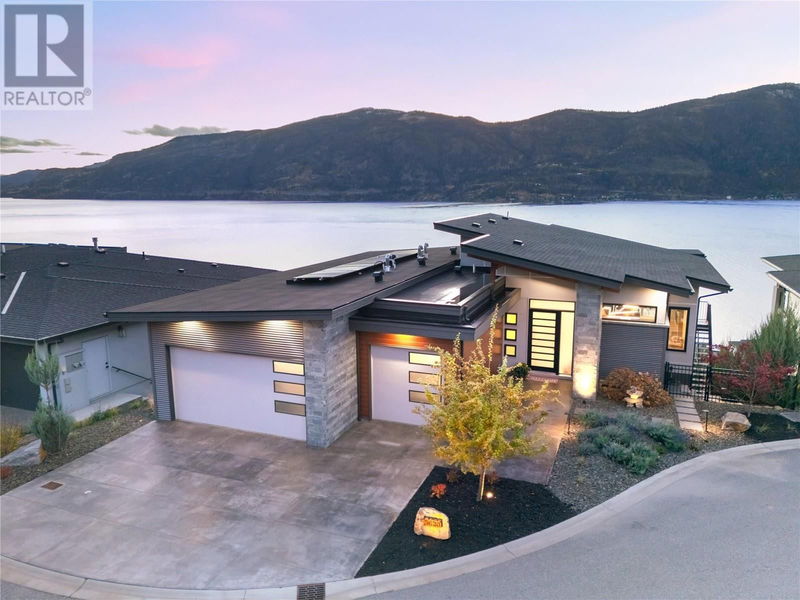Key Facts
- MLS® #: 10327355
- Property ID: SIRC2159221
- Property Type: Residential, Single Family Detached
- Year Built: 2020
- Bedrooms: 4
- Bathrooms: 3+1
- Parking Spaces: 6
- Listed By:
- Royal LePage Kelowna
Property Description
This modern walk-out custom home is located at the end of a quiet cul-de-sac with stunning south facing views in McKinley Beach. It is perfectly located in the development with just a short walk to the beach, marina, winery and community amenities. Featuring 4 bedrooms, 3.5 bathrooms, a gym, and open concept living areas upstairs and downstairs, both with gas fireplaces, this home is perfect for entertaining. The main level has a luxurious kitchen with double ovens, a 6-burner gas range, a huge island with waterfall quartz on both sides, and includes a beautiful custom built dining table. There is a large walk-in pantry, a wet bar with a wine fridge, and a spacious mud/laundry room. The relaxing primary bedroom has a fireplace, and a gorgeous en-suite with a jetted tub (with massagers),a walk-in shower and concrete sinks. The lower level has a huge rec room with a wet bar and fridge, and plenty of space for guests or kids. Luxuries include a Control 4 system with built-in speakers inside & out, deck heaters (on timers), a gas firepit and remote-controlled misters for those hot summer days. The 3-car garage has a dog wash room, EV charger rough-in, and there is also a fenced dog run with access from both decks. Extras include the built-in bed frames (with storage below) in the bedrooms, the built-in murphy bed in the gym, and the garden boxes on the lower-level deck. The back of the property goes down to the next street which creates amazing views and privacy from both decks. (id:39198)
Rooms
- TypeLevelDimensionsFlooring
- BathroomOther6' 9" x 8' 3"Other
- BathroomOther10' 3.9" x 5' 11"Other
- Exercise RoomOther10' 6" x 15' 11"Other
- BedroomOther16' 11" x 12' 5"Other
- BedroomOther14' 6" x 10' 3"Other
- Recreation RoomOther25' 3.9" x 27' 9"Other
- OtherMain6' 9.6" x 12' 8"Other
- OtherMain26' 8" x 29' 11"Other
- PantryMain4' 11" x 9' 6"Other
- Laundry roomMain8' 6.9" x 13' 6"Other
- BedroomMain13' 2" x 10' 2"Other
- BathroomMain7' 9.6" x 5' 2"Other
- Ensuite BathroomMain11' 11" x 12' 9.9"Other
- Primary bedroomMain17' 9" x 13' 5"Other
- Dining roomMain11' 2" x 18' 5"Other
- KitchenMain21' x 10' 5"Other
- Living roomMain14' 3" x 19'Other
Listing Agents
Request More Information
Request More Information
Location
3630 Boxwood Road, Kelowna, British Columbia, V1V3G2 Canada
Around this property
Information about the area within a 5-minute walk of this property.
Request Neighbourhood Information
Learn more about the neighbourhood and amenities around this home
Request NowPayment Calculator
- $
- %$
- %
- Principal and Interest 0
- Property Taxes 0
- Strata / Condo Fees 0

