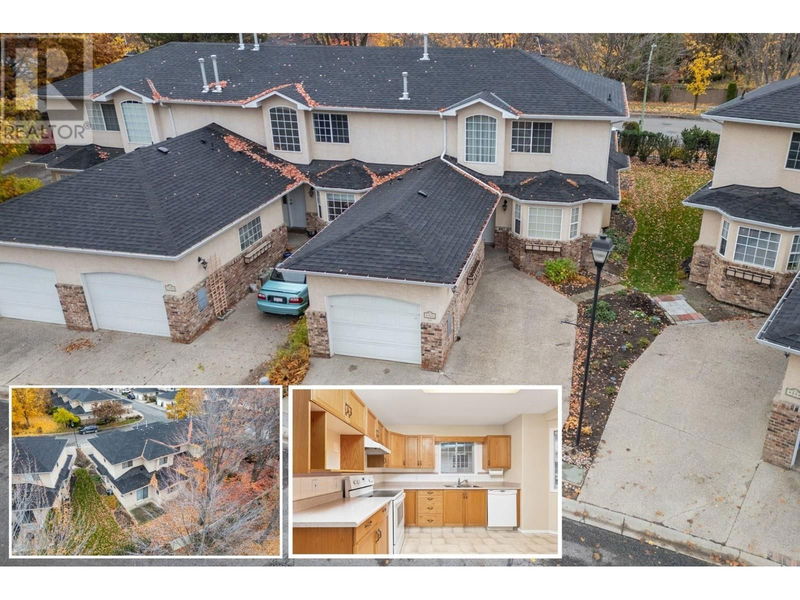Key Facts
- MLS® #: 10327586
- Property ID: SIRC2157947
- Property Type: Residential, Condo
- Year Built: 1994
- Bedrooms: 3
- Bathrooms: 2+1
- Parking Spaces: 2
- Listed By:
- Coldwell Banker Horizon Realty
Property Description
Welcome to Chelsea Gardens, a desirable community in North Glenmore! This 3-bedroom, 2.5-bathroom home spans 1,685 sq.ft. and offers a layout perfect for single-level daily living with added space for family and guests upstairs. The main floor features the primary bedroom, providing easy everyday access, while the upstairs includes an open lofted family room, two additional bedrooms, and a full bathroom—ideal for family flexibility and privacy. The kitchen’s bright breakfast nook with charming bay window is a lovely spot to start your day, and the cozy living room with a gas fireplace adds warmth to the home. A single-car garage adds convenience, and the location is exceptional—you’re steps away from Watson Road Elementary and just minutes from downtown Kelowna, Save-On Foods, IGA, and more. Affordable, family-friendly, and pet-welcoming, this Chelsea Gardens gem is vacant and ready to add your personal design touches to make it feel like home! Strata Fee $414/month. No age restrictions. Strata allows one cat, or one dog under 25 lbs. FURNACE (2019), AC (2016), HWT (2015). *Buyer to verify* Please click on Virtual Tour Link for 3D Tour, all photos and downloadable floorplans. (id:39198)
Rooms
- TypeLevelDimensionsFlooring
- Bathroom2nd floor8' 9.6" x 5' 11"Other
- Bedroom2nd floor11' 6.9" x 11' 11"Other
- Bedroom2nd floor10' 3.9" x 10' 9.9"Other
- Family room2nd floor14' 9.6" x 10' 6"Other
- OtherMain11' 6" x 20' 2"Other
- Laundry roomMain0' x 0'Other
- BathroomMain4' 6" x 6' 9"Other
- Ensuite BathroomMain8' 2" x 8' 3.9"Other
- Primary bedroomMain11' 6.9" x 12' 9.9"Other
- Living roomMain12' 8" x 13' 9.9"Other
- Dining roomMain14' x 9' 5"Other
- KitchenMain13' 9.9" x 13' 3.9"Other
Listing Agents
Request More Information
Request More Information
Location
527 Yates Road Unit# 36, Kelowna, British Columbia, V1V1Z5 Canada
Around this property
Information about the area within a 5-minute walk of this property.
Request Neighbourhood Information
Learn more about the neighbourhood and amenities around this home
Request NowPayment Calculator
- $
- %$
- %
- Principal and Interest 0
- Property Taxes 0
- Strata / Condo Fees 0

