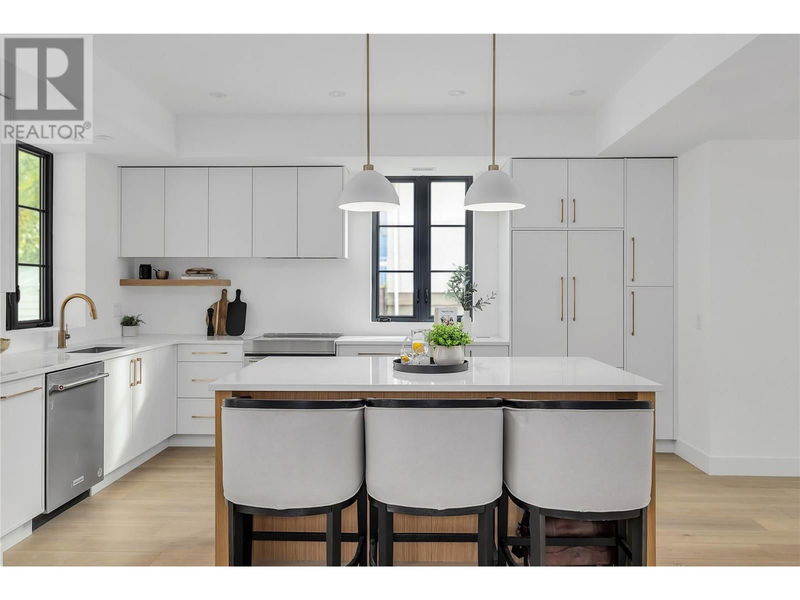Key Facts
- MLS® #: 10327610
- Property ID: SIRC2156295
- Property Type: Residential, Condo
- Year Built: 2024
- Bedrooms: 3
- Bathrooms: 2+1
- Parking Spaces: 4
- Listed By:
- Royal LePage Kelowna
Property Description
SHOW HOME IS OPEN 11:00 - 3:00 DAILY! This luxury townhome situated on the edge of downtown and just across street from Okanagan Lake, is a dream come true for those seeking elegance, convenience, and comfort. The grand entrance with its soaring 20-foot ceilings sets the tone for the luxurious living experience awaiting inside. With 3 bedrooms, a den, and 2.5 bathrooms, this townhome offers ample space for both relaxation and productivity. The option for an elevator adds an extra layer of convenience, ensuring accessibility for all residents. Inside, the attention to detail is evident in every corner. From the cozy marble fireplace perfect for chilly evenings to the stunning island kitchen adorned with quartz countertops, no expense has been spared in crafting a space that exudes sophistication. Hardwood floors throughout add warmth and elegance to every room. The master ensuite is a true retreat, boasting heated floors, a curbless shower, and a separate tub—truly a spa-like oasis where you can unwind after a long day. The private 2-car garage adds functionality, providing secure parking and storage space. Outdoor living is made easy with the covered patio, offering a space to enjoy the fresh air and beautiful surroundings. With completion set for Dec 2024. Now is the perfect time to secure your spot in this exclusive community. Only 3 units remain available at 955 Manhattan, so don't miss your chance to call this luxury townhome yours. GST is applicable. (id:39198)
Rooms
- TypeLevelDimensionsFlooring
- Laundry room2nd floor6' 2" x 8' 2"Other
- Bathroom2nd floor6' 9.6" x 9' 9"Other
- Bedroom2nd floor13' 5" x 12' 5"Other
- Bedroom2nd floor13' 6" x 11' 5"Other
- Den2nd floor16' 9" x 17' 3"Other
- Ensuite Bathroom2nd floor8' 9" x 10'Other
- Primary bedroom2nd floor12' 11" x 13' 9"Other
- BathroomMain3' 6.9" x 7' 3.9"Other
- Living roomMain18' 9" x 17' 6.9"Other
- KitchenMain16' x 9' 11"Other
Listing Agents
Request More Information
Request More Information
Location
955 Manhattan Drive Unit# 1 Lot# Propose, Kelowna, British Columbia, V1Y1H7 Canada
Around this property
Information about the area within a 5-minute walk of this property.
Request Neighbourhood Information
Learn more about the neighbourhood and amenities around this home
Request NowPayment Calculator
- $
- %$
- %
- Principal and Interest 0
- Property Taxes 0
- Strata / Condo Fees 0

