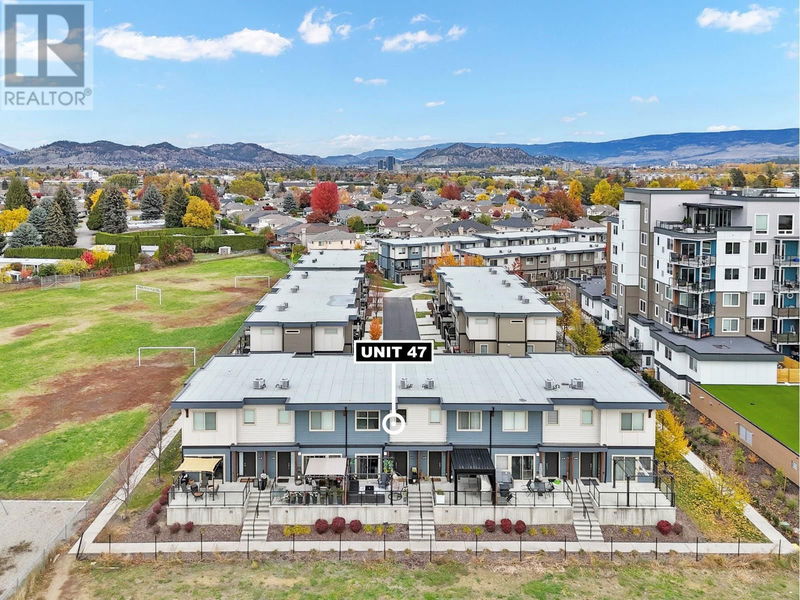Key Facts
- MLS® #: 10327199
- Property ID: SIRC2153631
- Property Type: Residential, Condo
- Year Built: 2016
- Bedrooms: 3
- Bathrooms: 2+1
- Parking Spaces: 2
- Listed By:
- Royal LePage Kelowna
Property Description
LOCATION, LOCATION! Great location in the Popular Green Square complex in desirable Lower Mission neighborhood. This South facing unit is backing onto a future park. This modern and luxurious 3 bedrooms & 2.5 bathroom with future Den is a gem, packed with features. As you enter, you will be delighted to be greeted by nicely elevated patio overlooking green space/future park. This unit also features 9-foot ceiling on the main and upstairs and has expansive windows offering airy space flooded with natural light, complimented by the fact that you not facing anyone. The luxurious and functional Kitchen features an expansive 4-person island with quartz countertops and complimented by a decent size dining room and a balcony. The living room opens onto the patio area with peaceful view of the park space offering perfect space for relaxation after a long day of work. Move up and you will find a surprisingly spacious and bright bedrooms, highlighted by the private master bedroom with view. You will love the tandem garage with a perfect mancave, which can easily be converted into den or even bedroom, adding 150sf of living space. Check out the Gym, Rooftop Patio, and playgound. This place is surrounded by the best amenities that Kelowna has to offer. 5-min-walk to Boyce-Gyro Beach Park. Short distance to H2O and Arena. Steps to Casorso Elementry and short distance to Middle and high school. All age groups, including families, will love this place! (id:39198)
Rooms
- TypeLevelDimensionsFlooring
- Other2nd floor5' 3.9" x 7' 9"Other
- Ensuite Bathroom2nd floor7' 6" x 5' 9.6"Other
- Bathroom2nd floor4' 9.9" x 7' 6.9"Other
- Bedroom2nd floor10' 6.9" x 9'Other
- Bedroom2nd floor10' 8" x 9'Other
- Primary bedroom2nd floor11' 6.9" x 11' 3"Other
- KitchenMain8' 8" x 14' 6.9"Other
- BathroomMain4' 5" x 5' 9"Other
- Dining roomMain11' 3.9" x 8' 6"Other
- Living roomMain11' 3.9" x 10' 6"Other
Listing Agents
Request More Information
Request More Information
Location
3626 Mission Springs Drive Unit# 47, Kelowna, British Columbia, V1W5L1 Canada
Around this property
Information about the area within a 5-minute walk of this property.
Request Neighbourhood Information
Learn more about the neighbourhood and amenities around this home
Request NowPayment Calculator
- $
- %$
- %
- Principal and Interest 0
- Property Taxes 0
- Strata / Condo Fees 0

