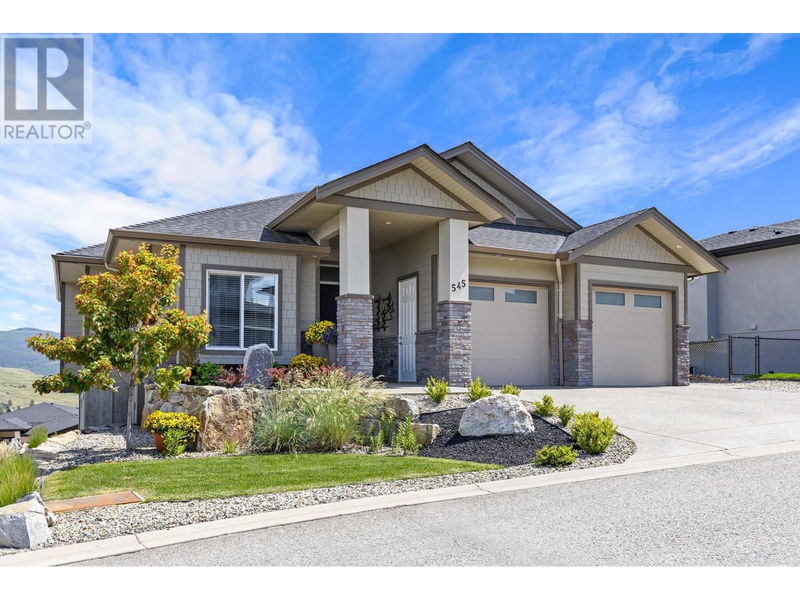Key Facts
- MLS® #: 10327261
- Property ID: SIRC2150721
- Property Type: Residential, Single Family Detached
- Year Built: 2017
- Bedrooms: 5
- Bathrooms: 4
- Parking Spaces: 4
- Listed By:
- eXp Realty (Kelowna)
Property Description
his stunning 5-bedroom, 4-bathroom home showcases a modern architectural style with sleek finishes, creating a visually captivating living space. The chef’s dream kitchen features top-of-the-line appliances, ample counter space, a large island, custom cabinetry, and a butler’s kitchen. The luxurious master suite includes a spa-like ensuite bathroom, a walk-in closet, and private access to the upper deck for panoramic views. The walkout basement offers the potential for a 2-bedroom in-law suite including a separate laundry closet with washer/dryer hookups. Enjoy multiple outdoor living spaces, including a spacious fully-covered deck, a lower-level fully-covered patio, a tranquil second patio with a gazebo, and beautifully landscaped grounds. Wake up to breathtaking, unobstructed views of Black Mountain and the surrounding valley. The backyard is pool-sized, perfect for future additions. See the virtual tour attached (id:39198)
Rooms
- TypeLevelDimensionsFlooring
- BedroomBasement13' 11" x 13' 9.6"Other
- StorageBasement7' 9.6" x 8'Other
- Wine cellarBasement8' 9.6" x 8'Other
- BedroomBasement11' 6.9" x 9' 8"Other
- BedroomBasement11' 5" x 10' 9"Other
- Media / EntertainmentBasement21' 6" x 13'Other
- Recreation RoomBasement22' 6.9" x 28' 9.9"Other
- Dining roomMain11' x 11' 6"Other
- Great RoomMain18' 3.9" x 15' 9.9"Other
- KitchenMain11' 6" x 14'Other
- Mud RoomMain5' 11" x 8' 6"Other
- Laundry roomMain8' 3" x 7' 6"Other
- BathroomMain5' 11" x 9' 8"Other
- BedroomMain11' 8" x 11' 2"Other
- Ensuite BathroomMain14' 5" x 10' 8"Other
- Primary bedroomMain14' 8" x 13' 9.6"Other
Listing Agents
Request More Information
Request More Information
Location
545 Barra Lane, Kelowna, British Columbia, V1P1T3 Canada
Around this property
Information about the area within a 5-minute walk of this property.
Request Neighbourhood Information
Learn more about the neighbourhood and amenities around this home
Request NowPayment Calculator
- $
- %$
- %
- Principal and Interest 0
- Property Taxes 0
- Strata / Condo Fees 0

