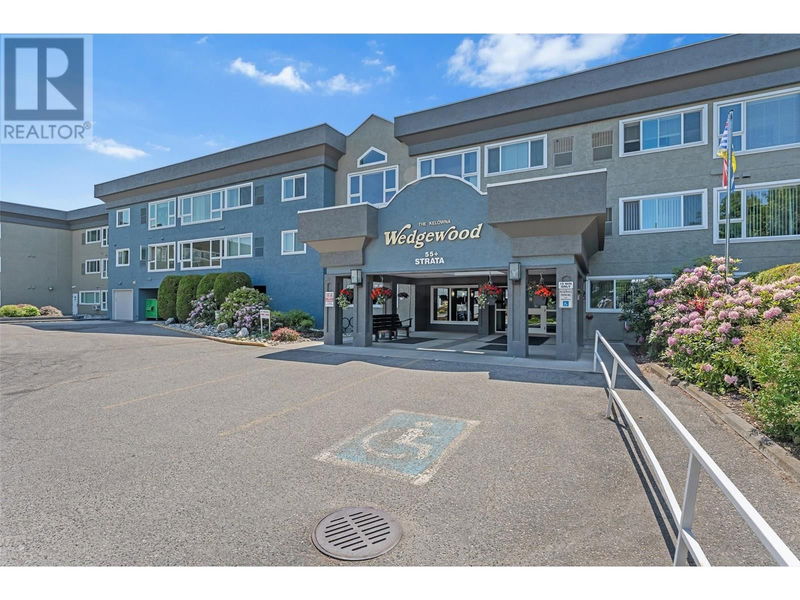Key Facts
- MLS® #: 10327041
- Property ID: SIRC2150713
- Property Type: Residential, Condo
- Year Built: 1989
- Bedrooms: 2
- Bathrooms: 2
- Parking Spaces: 1
- Listed By:
- Unison Jane Hoffman Realty
Property Description
Bright and spacious corner unit overlooking the creek and Millbridge Park at The Wedgewood. This 2 bed + den with 2 baths offers a functional layout. The living room attaches to the sunroom offering beautiful views of the park below. A dedicated dining space adjoins to the kitchen. The kitchen offers a convenient passthrough. Generous sized primary bedroom with a walk-in closet and 3 piece ensuite. Guest bedroom with an adjacent 4 piece bathroom plus flex space/ den. The beautifully maintained property features a commercial kitchen and dining room with meals available (for a fee) two or three times per week. The lounge area is the setting for weekly happy hours and club gatherings. There is also a fitness center, common rooms, media & entertainment room, guest suite for visitors, plus a community garden & underground parking. Walking distance to shopping, medical clinics, restaurants and more. (id:39198)
Rooms
- TypeLevelDimensionsFlooring
- UtilityMain3' 5" x 5' 9.6"Other
- Solarium/SunroomMain20' 9.9" x 7'Other
- Primary bedroomMain11' 5" x 16' 8"Other
- Home officeMain9' 6" x 14' 2"Other
- Living roomMain14' 2" x 15' 3.9"Other
- Laundry roomMain10' 9.9" x 7' 5"Other
- KitchenMain8' 3.9" x 12' 9.9"Other
- Dining roomMain8' 8" x 11' 11"Other
- BedroomMain10' 6.9" x 11' 9.6"Other
- BathroomMain9' 6.9" x 5'Other
- Ensuite BathroomMain5' 2" x 9' 6"Other
Listing Agents
Request More Information
Request More Information
Location
1045 Sutherland Avenue Unit# 238, Kelowna, British Columbia, V1Y5Y1 Canada
Around this property
Information about the area within a 5-minute walk of this property.
Request Neighbourhood Information
Learn more about the neighbourhood and amenities around this home
Request NowPayment Calculator
- $
- %$
- %
- Principal and Interest 0
- Property Taxes 0
- Strata / Condo Fees 0

