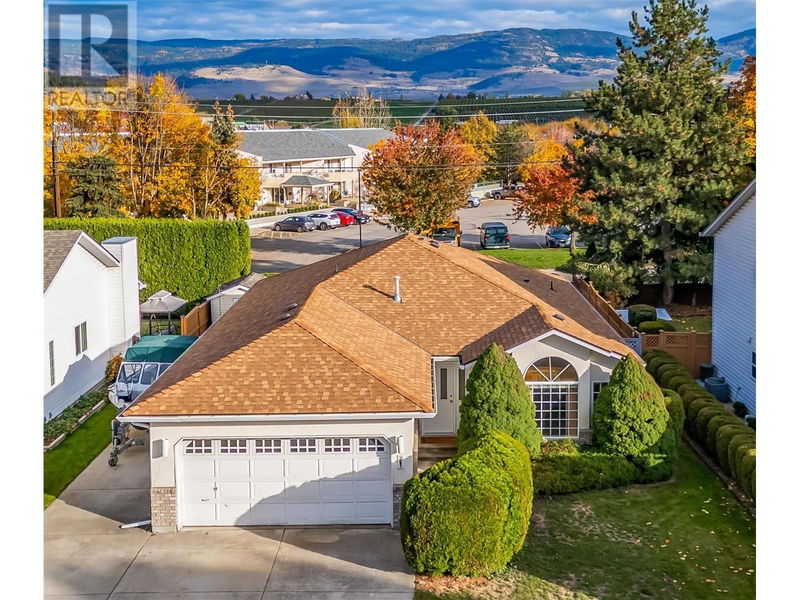Key Facts
- MLS® #: 10327023
- Property ID: SIRC2149413
- Property Type: Residential, Single Family Detached
- Year Built: 1992
- Bedrooms: 3
- Bathrooms: 2
- Parking Spaces: 6
- Listed By:
- Century 21 Assurance Realty Ltd
Property Description
OPPORTUNITY IS KNOCKING! First time on market and Priced well UNDER assessed value! Fantastic and highly sought after family neighbourhood, close to everything and priced to move. 3BR, 2 Full Bath family home with good bones. This quiet and serene property boasts a big, flat and secure fenced yard and is perfect for entertaining, kids and pets! Inside you'll find an open-concept kitchen/family room with peninsula island with access directly to the back patio. Sunrise facing back patio - perfect for morning coffee and a cool place to entertain in the hot summer. Stainless Steel appliances with a gas range too. 4' Crawl space offers loads of extra storage. Added features: Built-in Vac plus water softening system. This property represents great value but needs your ideas to fix it up and make it your own beautiful space. If you've been wanting to get into a safe family neighbourhood at a reasonable price, this is the one for you! Call today to learn more about this great opportunity to live in one of Kelowna's more desirable areas. (id:39198)
Rooms
- TypeLevelDimensionsFlooring
- OtherMain3' x 12'Other
- OtherMain7' x 7'Other
- OtherMain18' x 21' 2"Other
- FoyerMain5' 6" x 7'Other
- Family roomMain10' 3" x 15' 3"Other
- KitchenMain11' x 15' 6"Other
- Dining roomMain9' 6" x 12'Other
- Living roomMain11' 5" x 13' 6.9"Other
- Laundry roomMain6' 5" x 8' 3"Other
- BathroomMain6' 9.9" x 9' 9.6"Other
- BedroomMain9' 11" x 10'Other
- BedroomMain10' x 10'Other
- Ensuite BathroomMain8' 8" x 6' 9.9"Other
- Primary bedroomMain13' 3" x 13' 3.9"Other
Listing Agents
Request More Information
Request More Information
Location
265 Ranchland Road, Kelowna, British Columbia, V1V1T3 Canada
Around this property
Information about the area within a 5-minute walk of this property.
Request Neighbourhood Information
Learn more about the neighbourhood and amenities around this home
Request NowPayment Calculator
- $
- %$
- %
- Principal and Interest 0
- Property Taxes 0
- Strata / Condo Fees 0

