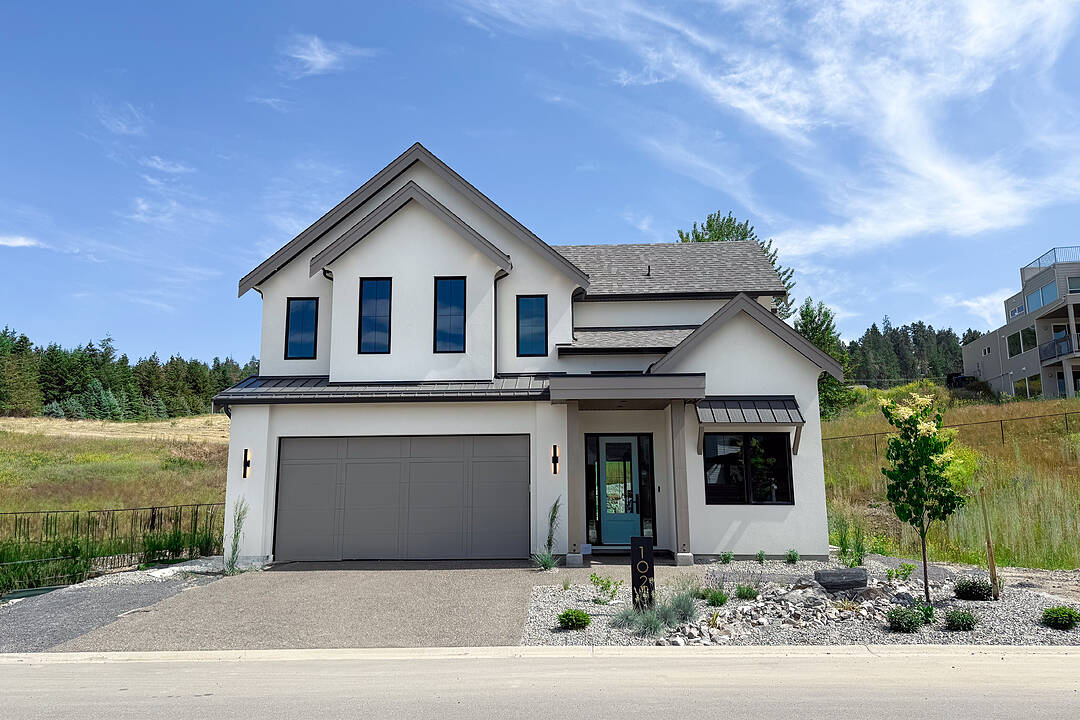Key Facts
- MLS® #: 10342620
- Property ID: SIRC2143861
- Property Type: Residential, Single Family Detached
- Style: Contemporary
- Living Space: 3,983 sq.ft.
- Lot Size: 0.17 ac
- Year Built: 2025
- Bedrooms: 5
- Bathrooms: 4+1
- Parking Spaces: 4
- Listed By:
- Justin O'Connor, Lynnea Matusza
Property Description
Welcome to this exquisite 3,983 square foot residence, built by Align West Homes and thoughtfully designed by Raquel Millikin of Isabey Interiors. This stunning home is spread over three spacious levels, with meticulous attention to detail throughout. The main level boasts a gourmet kitchen featuring an oversized island and prep kitchen, perfect for culinary enthusiasts. This inviting space flows seamlessly into the living room, where vaulted ceilings and a soaring fireplace create an atmosphere of elegance and comfort. Step outside to a covered patio and pool ready yard that backs onto a private green space, offering relaxation and privacy.
Vaulted ceilings continue through the upper level where you will find a luxurious primary suite, complete with a spa-like ensuite featuring a soaker tub and a walk-in shower. A generous walk-in closet, equipped with organizers, ensures all your wardrobe needs are met. This floor also has two additional bedrooms, a bathroom, and a full laundry room.
The lower level offers a spacious family room, additional bedroom, and bathroom. For added versatility, a completely separate one-bedroom legal suite with its own entrance and laundry is ideal for a mortgage helper or guests.
Don’t miss your chance to own this thoughtfully crafted home, where Align West Homes’ exceptional craftsmanship meets Raquel Millikin’s stylish interior design. Experience the perfect blend of modern luxury and functional design in this one-of-a-kind residence.
Downloads & Media
Amenities
- Basement - Finished
- Boating
- Central Air
- Cycling
- Ensuite Bathroom
- Fireplace
- Fishing
- Garage
- Hiking
- Lake
- Laundry
- New Development
- Outdoor Living
- Parking
- Patio
- Privacy
- Self-Contained Suite
- Storage
- Vaulted Ceilings
- Walk In Closet
- Walk Out Basement
- Wine & Vineyard
- Wine Country
Rooms
- TypeLevelDimensionsFlooring
- OtherMain9' x 5' 6"Other
- KitchenBasement13' 3.9" x 11' 3.9"Other
- Living roomMain17' 6" x 16' 3.9"Other
- Bathroom2nd floor8' 9.9" x 19' 11"Other
- BathroomBasement5' 6" x 8' 3.9"Other
- Home officeMain9' x 10' 3.9"Other
- KitchenMain13' 6" x 15'Other
- Dining roomMain16' x 11' 6"Other
- Family roomBasement16' 9.9" x 15' 8"Other
- Primary bedroomBasement9' 9" x 11' 6"Other
- BedroomBasement9' 6" x 13' 9"Other
- Primary bedroom2nd floor13' 9.9" x 13' 3"Other
- Laundry room2nd floor6' 5" x 6' 11"Other
- Bathroom2nd floor12' 8" x 6' 9.6"Other
- PantryMain6' 8" x 17'Other
- Mud RoomMain9' x 9'Other
- FoyerMain7' x 12' 8"Other
- BathroomBasement8' 3" x 5' 6"Other
- Bedroom2nd floor11' 3.9" x 14' 3.9"Other
- Living roomBasement13' 3.9" x 11' 6"Other
- Bedroom2nd floor11' 3.9" x 14' 3.9"Other
Listing Agents
Ask Us For More Information
Ask Us For More Information
Location
1028 Bull Crescent, Kelowna, British Columbia, V1W 4N2 Canada
Around this property
Information about the area within a 5-minute walk of this property.
Request Neighbourhood Information
Learn more about the neighbourhood and amenities around this home
Request NowPayment Calculator
- $
- %$
- %
- Principal and Interest 0
- Property Taxes 0
- Strata / Condo Fees 0
Marketed By
Sotheby’s International Realty Canada
108-1289 Ellis Street
Kelowna, British Columbia, V1Y 9X6

