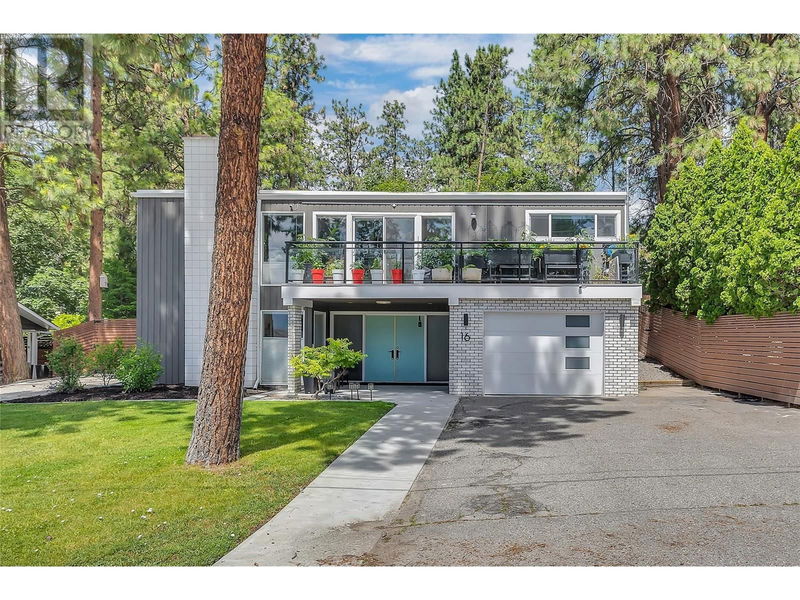Key Facts
- MLS® #: 10326736
- Property ID: SIRC2143796
- Property Type: Residential, Single Family Detached
- Year Built: 1971
- Bedrooms: 3
- Bathrooms: 3
- Parking Spaces: 10
- Listed By:
- Fair Realty (Kelowna)
Property Description
Stylish, turnkey 3 bed, 3 bath home in Old Glenmore with MF1 zoning! Custom kitchen boasts new cabinets, SS appliances, gas range, paneled dishwasher, and large slab island. The bright open plan includes a spacious dining room with sliding doors to a sun deck w/ downtown & peek-a-boo lake views, and a cozy living room with a wood burning f/p. Enjoy a huge covered patio overlooking a vibrant garden bed, hot tub (40 amp plug), gravel sitting area and shed with lights. Updated features like new concrete edging, pathways, and fencing (2018). Massive primary bedroom with barn doors to a modern full bath and huge walk-in closet. The 2nd bedroom is spacious with lots of light and hall access to a beautifully redone bathroom with a shower/tub combo and modern finishes. Lower level offers a rec room with a wood burning f/p, 3rd bedroom currently used for Airbnb, and an additional reno'd bathroom. Storage, mech. room, and laundry with Electrolux washer/dryer. Garage with workbench, upgraded plug and storage. Home has been upgraded to 200 amp service with a sub panel. Tons of parking with 2 driveways and secure, gated side parking for RV's, trailers or extra vehicles. Extra secure storage under the back deck w/ a small garage door & lighting. The home has many unique features like lighting on a timer and a nest home security system (2 nest cams and doorbell cam). Move into this home as is &/OR take advantage of its development potential! The opportunities are endless! (id:39198)
Rooms
- TypeLevelDimensionsFlooring
- OtherBasement14' 3" x 23' 6"Other
- UtilityBasement8' 9.6" x 4' 3"Other
- BedroomBasement14' 6" x 11' 3.9"Other
- FoyerBasement6' 3" x 13' 6"Other
- WorkshopBasement27' 5" x 8' 6.9"Other
- Laundry roomBasement13' 8" x 11' 3.9"Other
- BathroomBasement6' 6" x 8' 8"Other
- Family roomBasement15' 3" x 19'Other
- OtherMain11' 9.6" x 6' 8"Other
- BathroomMain6' 6.9" x 8' 9.9"Other
- Ensuite BathroomMain6' 6.9" x 9' 6"Other
- BedroomMain11' x 11' 11"Other
- Primary bedroomMain14' 3.9" x 12' 2"Other
- KitchenMain14' x 12' 3.9"Other
- Dining roomMain10' 2" x 12' 5"Other
- Living roomMain18' 6" x 19' 9.6"Other
Listing Agents
Request More Information
Request More Information
Location
16 Caramillo Road, Kelowna, British Columbia, V1V1B1 Canada
Around this property
Information about the area within a 5-minute walk of this property.
Request Neighbourhood Information
Learn more about the neighbourhood and amenities around this home
Request NowPayment Calculator
- $
- %$
- %
- Principal and Interest 0
- Property Taxes 0
- Strata / Condo Fees 0

