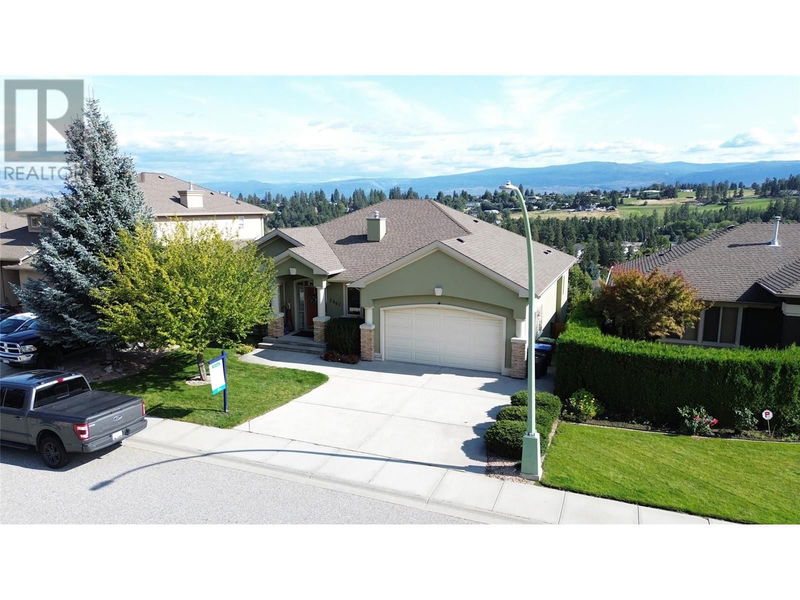Key Facts
- MLS® #: 10326627
- Property ID: SIRC2142021
- Property Type: Residential, Single Family Detached
- Year Built: 2004
- Bedrooms: 4
- Bathrooms: 2+1
- Parking Spaces: 2
- Listed By:
- Stilhavn Real Estate Services
Property Description
Welcome to 2061 Spyglass Way. Stunning vista views from this executive walk-out rancher await you. This home features an open layout with an abundance of windows, allowing the sun to stream in. An absolute dream kitchen you will feel proud to entertain in. The great room provides a warm ambience with fire place to take in family get togethers or relaxing days at home. Your living is extended outdoors on the huge covered deck where you'll soak in the view & sip your favourite wine. Set off to the right is the primary wing with more stunning views capturing Mt. Boucherie & Grizzli Winery. The ensuite comes fully equipped with dual sinks, shower and soaker tub. Tons of thoughtful details are found throughout this home. Downstairs, you will find a fire-warmed rec room featuring a wet bar, along with 3 more generous-sized bedrooms, a bathroom and a huge storage room. From this level, you can wander out to the covered patio & into the beautiful, easy-care gardens. This well established neighbourhood known for elegant homes is only 10 minutes to downtown Kelowna. Close to nature, golf, wineries and amenities. West Kelowna is approved for Air BnB for 1 floor ( lower level) if main or other level is occupied by the owner (primary residence). 1 month rental ""short term"" rental is also available. (buyers to do their own due diligence) This is LIVING EASY in the Okanagan! Book your viewing today. (id:39198)
Rooms
- TypeLevelDimensionsFlooring
- UtilityBasement11' 9" x 11' 11"Other
- Recreation RoomBasement22' 2" x 27'Other
- BedroomBasement15' 8" x 14' 5"Other
- BedroomBasement13' 8" x 10' 6.9"Other
- BedroomBasement17' 2" x 9' 5"Other
- OtherBasement5' 5" x 7' 11"Other
- BathroomBasement5' x 9' 5"Other
- OtherMain8' 3" x 8' 5"Other
- Primary bedroomMain18' 6.9" x 13' 2"Other
- Home officeMain11' x 11' 11"Other
- Living roomMain21' 11" x 14' 3.9"Other
- Laundry roomMain6' 6" x 7' 6.9"Other
- KitchenMain16' 3.9" x 12' 3.9"Other
- OtherMain20' 5" x 19' 9.9"Other
- FoyerMain10' 9.9" x 7' 3.9"Other
- Dining roomMain10' 3.9" x 13' 9"Other
- Ensuite BathroomMain15' 9.9" x 8' 3.9"Other
- BathroomMain4' 8" x 7' 5"Other
Listing Agents
Request More Information
Request More Information
Location
2061 Spyglass Way, Kelowna, British Columbia, V1Z3Z3 Canada
Around this property
Information about the area within a 5-minute walk of this property.
Request Neighbourhood Information
Learn more about the neighbourhood and amenities around this home
Request NowPayment Calculator
- $
- %$
- %
- Principal and Interest 0
- Property Taxes 0
- Strata / Condo Fees 0

