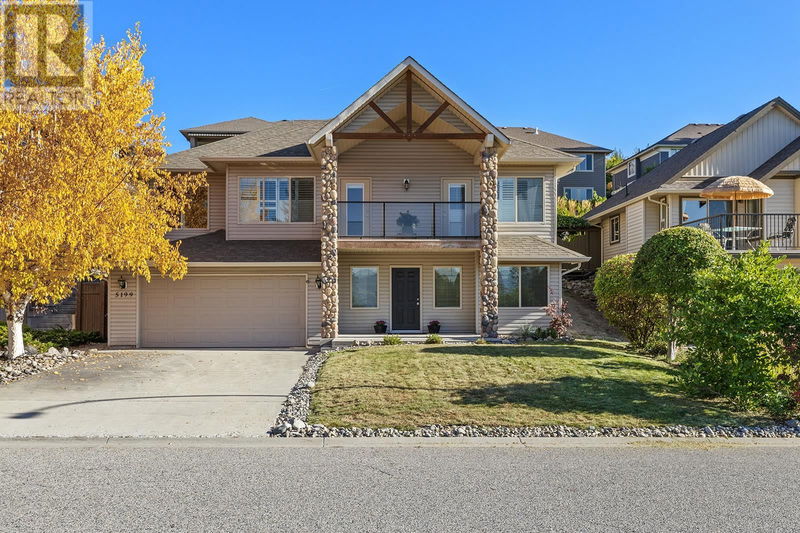Key Facts
- MLS® #: 10325893
- Property ID: SIRC2140304
- Property Type: Residential, Single Family Detached
- Year Built: 2003
- Bedrooms: 5
- Bathrooms: 3
- Parking Spaces: 2
- Listed By:
- Real Broker B.C. Ltd
Property Description
Welcome to 5199 Cobble Crescent, nestled in the highly sought-after community of Upper Mission, a neighbourhood known for the exceptional lifestyle it offers. Upper Mission is one of Kelowna's most desirable areas, offering top-rated schools, and beautiful parks and playgrounds, making it an ideal location for families. The community is surrounded by scenic walking trails, giving residents the chance to enjoy nature and panoramic views of the valley and Okanagan Lake. This meticulously cared-for home boasts a fantastic floor plan, featuring 5 spacious bedrooms, 3 bathrooms, and a versatile office/den. The kitchen offers plenty of cabinetry and storage, seamlessly flowing into the dining area and cozy main living room, which opens up to a front balcony—perfect for enjoying the lake view. The low-maintenance backyard is ideal for busy families, and with quick access to local schools, dining, shopping, parks, and beaches, this home truly boasts the best of the Upper Mission lifestyle. (id:39198)
Rooms
- TypeLevelDimensionsFlooring
- StorageOther5' 11" x 7'Other
- Home officeOther8' 5" x 11' 5"Other
- Living roomOther19' 5" x 17' 9"Other
- Laundry roomOther7' 9.9" x 5' 6"Other
- OtherOther20' 3" x 19' 11"Other
- FoyerOther13' 3" x 8' 8"Other
- BedroomOther11' 9.9" x 10' 3.9"Other
- BedroomOther10' 9.9" x 10' 3"Other
- BathroomOther7' 9.9" x 4' 9.9"Other
- Primary bedroomMain11' 11" x 18' 2"Other
- KitchenMain15' 8" x 12' 3"Other
- Family roomMain16' 9" x 21' 9.9"Other
- Dining roomMain10' x 15' 9.9"Other
- BedroomMain111' 11" x 9' 9.6"Other
- BedroomMain11' 9.9" x 11' 11"Other
- Ensuite BathroomMain9' 9.9" x 4' 11"Other
- BathroomMain9' 9.9" x 4' 11"Other
Listing Agents
Request More Information
Request More Information
Location
5199 Cobble Crescent, Kelowna, British Columbia, V1W4Y8 Canada
Around this property
Information about the area within a 5-minute walk of this property.
Request Neighbourhood Information
Learn more about the neighbourhood and amenities around this home
Request NowPayment Calculator
- $
- %$
- %
- Principal and Interest 0
- Property Taxes 0
- Strata / Condo Fees 0

