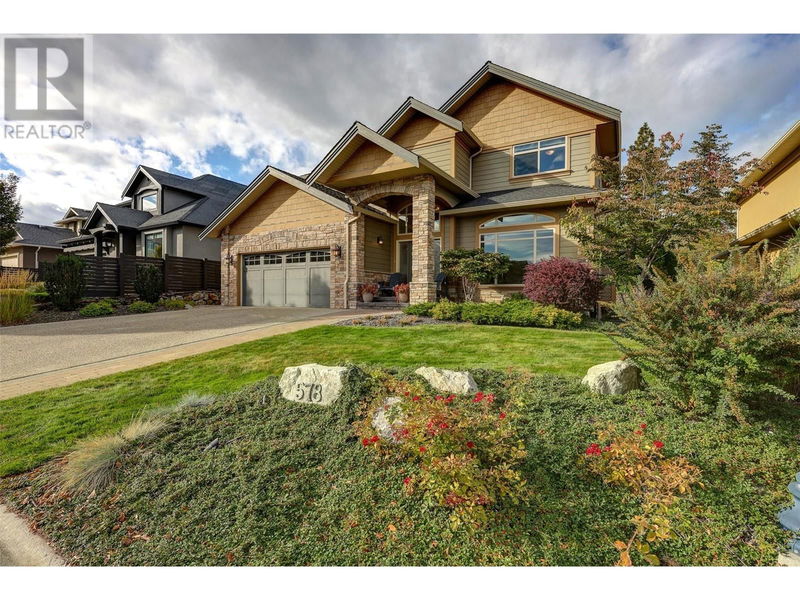Key Facts
- MLS® #: 10326177
- Property ID: SIRC2134556
- Property Type: Residential, Single Family Detached
- Year Built: 2007
- Bedrooms: 6
- Bathrooms: 3+1
- Parking Spaces: 4
- Listed By:
- Angell Hasman & Assoc Realty Ltd.
Property Description
Welcome to this spacious executive family home located on a quiet street in Kelowna’s desirable Upper Mission. With over 4,000sqft of living space, this beautiful home has incredible flexibility for the whole family. On the main level is a large, bright sitting room which connects to the proper dining room. The kitchen features granite countertops and updated appliances, full pantry, a generous breakfast nook, and another cozy living room w/ gas fireplace. The covered patio opens to the lush and private backyard. Upstairs are four large bedrooms, including the primary ensuite with large walk-in closet, and a private patio. The main bathroom rounds out the top level, along with a convenient study nook. Downstairs you have a wonderful family room perfect for movie nights, plus two other generous bedrooms, full bathroom, and even a huge reg room perfect for home gym, etc. Pride of ownership shines throughout the home, with updated flooring, paint, appliances, and more. There is a generous double garage, large driveway, and great curb appeal. Back yard has room for a pool, and this gorgeous home backs onto vineyard for ultimate privacy and serenity. Steps from parks and sports fields, and a quick drive to the newly developer shopping centre with grocery, pharmacy, etc - all located in the most desirable school catchments in Kelowna. Book your showing today! (id:39198)
Rooms
- TypeLevelDimensionsFlooring
- Breakfast Nook2nd floor6' x 6'Other
- Ensuite Bathroom2nd floor10' 6.9" x 12' 9"Other
- Primary bedroom2nd floor12' 6" x 16' 2"Other
- Bedroom2nd floor13' 5" x 12' 6"Other
- Bedroom2nd floor13' 3.9" x 14' 8"Other
- Bathroom2nd floor5' 9.6" x 9' 9.9"Other
- BathroomOther6' 9" x 7' 6.9"Other
- BedroomOther12' 9.9" x 15'Other
- BedroomOther11' 8" x 11' 11"Other
- Recreation RoomOther13' 8" x 20' 9.9"Other
- Family roomOther12' 6.9" x 22' 3"Other
- BedroomMain12' 3.9" x 10' 6"Other
- FoyerMain7' 6.9" x 7' 9.9"Other
- Mud RoomMain8' 9.6" x 9' 11"Other
- BathroomMain5' x 5' 9.9"Other
- Breakfast NookMain10' 8" x 13' 6.9"Other
- Dining roomMain14' x 16' 3.9"Other
- Living roomMain13' 6" x 16' 3"Other
- Living roomMain13' 3" x 18' 11"Other
- KitchenMain10' 9" x 13' 6.9"Other
Listing Agents
Request More Information
Request More Information
Location
578 Arbor View Drive, Kelowna, British Columbia, V1W4Z8 Canada
Around this property
Information about the area within a 5-minute walk of this property.
Request Neighbourhood Information
Learn more about the neighbourhood and amenities around this home
Request NowPayment Calculator
- $
- %$
- %
- Principal and Interest 0
- Property Taxes 0
- Strata / Condo Fees 0

