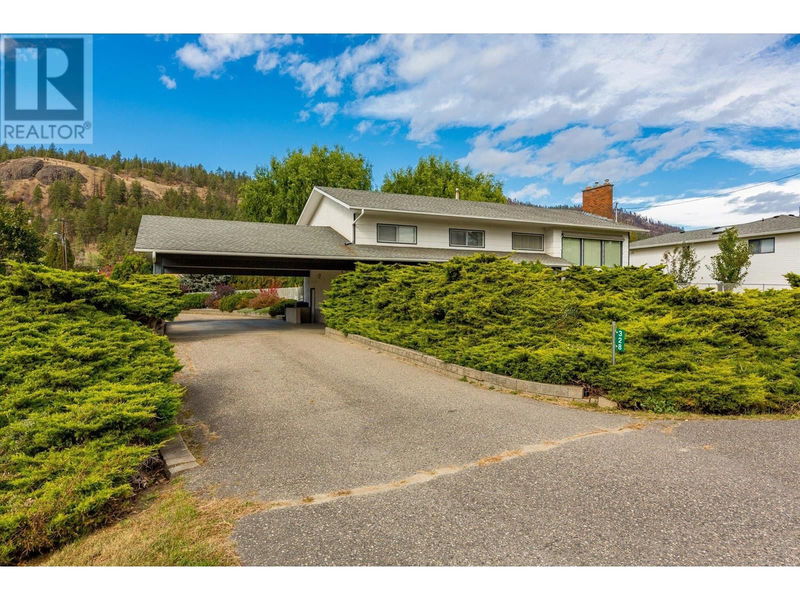Key Facts
- MLS® #: 10323631
- Property ID: SIRC2124108
- Property Type: Residential, Single Family Detached
- Year Built: 1973
- Bedrooms: 5
- Bathrooms: 2+1
- Parking Spaces: 6
- Listed By:
- Royal LePage Kelowna
Property Description
Located in the heart of Glenmore on a transit corridor, this property offers exceptional development potential. Current zoning rights and preliminary discussions with the city and a planning consultant indicate two possible development options. The first option is a rezone to MF2, which would allow for up to 20 townhomes. The second option is a three-lot subdivision: two MF1 lots west of McTavish, each accommodating a six-plex building, and one MF3 lot bordering Glenmore Rd, with a higher-density apartment (1.3–1.8 FAR), yielding 20,000 buildable square feet. A road dedication to connect McTavish Rd through the property may be required for subdivision. The city has indicated it does not support rezoning the full lot to MF3. This prime location offers a unique opportunity for developers to maximize their investment in a growing area. (id:39198)
Rooms
- TypeLevelDimensionsFlooring
- UtilityBasement9' 6" x 13' 2"Other
- StorageBasement4' 9.9" x 6' 2"Other
- Recreation RoomBasement17' 6" x 13' 2"Other
- Family roomBasement15' 5" x 15' 3"Other
- DenBasement13' 11" x 13' 2"Other
- BedroomBasement10' 5" x 9' 6.9"Other
- BedroomBasement10' 11" x 9' 6.9"Other
- BathroomBasement4' 11" x 6' 9.9"Other
- Primary bedroomMain17' 9.6" x 12' 11"Other
- Living roomMain15' 5" x 16' 9.6"Other
- KitchenMain14' 6.9" x 13' 5"Other
- Dining roomMain10' 3" x 13' 5"Other
- BedroomMain11' 11" x 10' 5"Other
- BedroomMain9' 11" x 10' 5"Other
- BathroomMain9' 3.9" x 7'Other
- Ensuite BathroomMain4' 11" x 5' 5"Other
Listing Agents
Request More Information
Request More Information
Location
328 Glenmore Road, Kelowna, British Columbia, V1V1P2 Canada
Around this property
Information about the area within a 5-minute walk of this property.
Request Neighbourhood Information
Learn more about the neighbourhood and amenities around this home
Request NowPayment Calculator
- $
- %$
- %
- Principal and Interest 0
- Property Taxes 0
- Strata / Condo Fees 0

