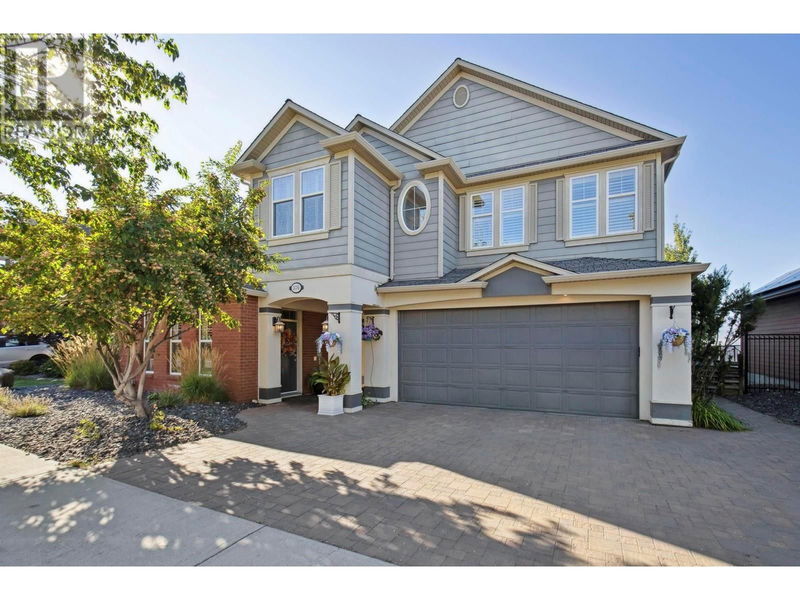Key Facts
- MLS® #: 10325606
- Property ID: SIRC2120512
- Property Type: Residential, Single Family Detached
- Year Built: 2002
- Bedrooms: 6
- Bathrooms: 5+1
- Parking Spaces: 3
- Listed By:
- Royal LePage Kelowna
Property Description
Prepare to be captivated by this sensational Kelowna luxury estate, offering some of the most beautiful breathtaking lake views and stunning sunsets in Kettle Valley. Formerly ""The Winchester"" show suite, this exquisite custom-built home showcases timeless British Colonial architecture and embodies sophistication and elegance. Measuring over 5,500 sq/ft with 6 spacious bedrooms and 5 baths, every detail has been meticulously updated for a new level of luxury. Enjoy sun-drenched vistas from large windows on three levels, while the primary suite serves as a personal retreat, ensuring comfort and relaxation. A detached guest suite, currently a LEGAL Airbnb with a transferable license, adds flexibility and income potential, perfect for visiting family or as a serene getaway. The chef’s kitchen is designed for entertaining, featuring a spacious granite island, high-end stainless steel appliances, and custom cabinetry that blends style with functionality. Unwind in the lower level’s custom movie room or stay active in the fitness area, complete with a built-in bar and wine cooling system to elevate your entertaining options. Outside, your oasis includes a stunning concrete saltwater pool with a retractable cover and a beautiful waterfall feature. Also includes a large grass backyard! This one-of-a-kind dream home offers more than just a residence; it’s a lifestyle waiting for you. Don’t miss your chance to experience the best this area has to offer—book your exclusive viewing now! (id:39198)
Rooms
- TypeLevelDimensionsFlooring
- Ensuite Bathroom2nd floor6' x 7' 11"Other
- Bathroom2nd floor10' 6.9" x 11'Other
- Bedroom2nd floor11' 6" x 12'Other
- Bedroom2nd floor14' 3" x 15' 2"Other
- Bedroom2nd floor13' 11" x 16'Other
- Ensuite Bathroom2nd floor16' 9.6" x 16' 9"Other
- Primary bedroom2nd floor13' 11" x 19' 2"Other
- BedroomBasement13' 2" x 13' 3.9"Other
- Media / EntertainmentBasement10' 3" x 18' 11"Other
- Recreation RoomBasement17' 8" x 24' 2"Other
- BathroomBasement8' 5" x 5'Other
- BedroomMain14' x 14' 6"Other
- BathroomMain8' x 6'Other
- BathroomMain5' 11" x 6' 9"Other
- Laundry roomMain9' x 10' 9"Other
- Dining roomMain13' 11" x 14' 8"Other
- Living roomMain19' x 14' 3.9"Other
- FoyerMain13' x 13' 6"Other
- Great RoomMain14' 3" x 20' 2"Other
- KitchenMain15' 9.6" x 17'Other
Listing Agents
Request More Information
Request More Information
Location
376 Quilchena Drive, Kelowna, British Columbia, V1W4W4 Canada
Around this property
Information about the area within a 5-minute walk of this property.
Request Neighbourhood Information
Learn more about the neighbourhood and amenities around this home
Request NowPayment Calculator
- $
- %$
- %
- Principal and Interest 0
- Property Taxes 0
- Strata / Condo Fees 0

