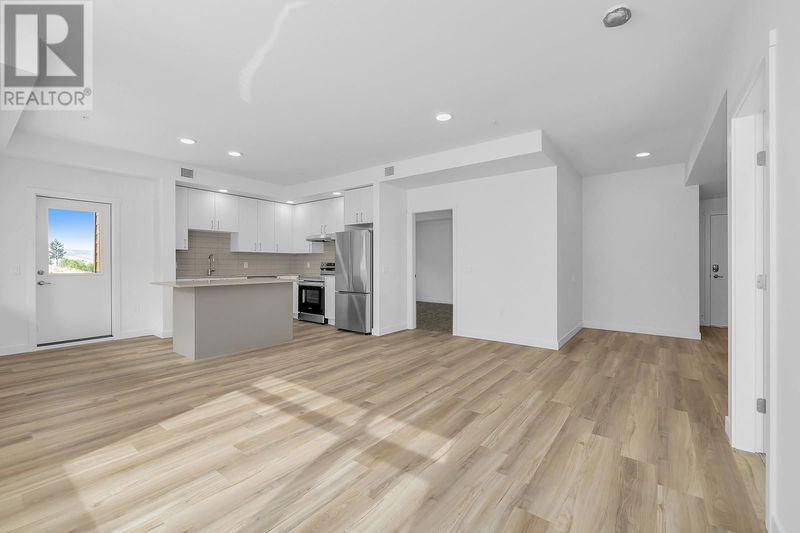Key Facts
- MLS® #: 10325201
- Property ID: SIRC2118044
- Property Type: Residential, Condo
- Year Built: 2024
- Bedrooms: 2
- Bathrooms: 2
- Parking Spaces: 1
- Listed By:
- RE/MAX Kelowna
Property Description
Ascent is the Upper Mission’s inaugural condo community - and it’s unlike anything you’ve seen before. This spacious 2-bedroom, 2-bathroom second-floor corner unit is bright and open, with large windows and a generous 125 sq. ft. deck. Step inside and see the thoughtful design and contemporary finishings. The kitchen features a quartz countertop island with plenty of seating, a large-format subway tile backsplash, stainless steel appliances, including a ceramic stovetop, and soft-close cabinets with luxury hardware. The kitchen flows into the dining and living area. The primary suite includes a large bedroom, walk-in closet, and ensuite featuring a standing shower and quartz countertops. There’s also a second bedroom and another full bathroom, plus an oversized laundry room with plenty of extra storage space and an underground parking stall. At Ascent, residents have an exclusive clubhouse complete with a gym, kitchen, games area, and entertainment spaces. Located in Upper Mission, Ascent is steps from Mission Village at The Ponds, with public transit, hiking and biking trails, wineries, and the beach just minutes away. Built by Highstreet, this Carbon-Free Home includes double warranty, is built to the highest possible BC Energy Step Code, and has built-in leak detection for peace of mind. Plus, it's PTT-exempt for extra savings. Photos of a similar home, some features may differ. Showings by appointment only. (id:39198)
Rooms
Listing Agents
Request More Information
Request More Information
Location
1057 Frost Road Unit# 218, Kelowna, British Columbia, V1Y6G1 Canada
Around this property
Information about the area within a 5-minute walk of this property.
Request Neighbourhood Information
Learn more about the neighbourhood and amenities around this home
Request NowPayment Calculator
- $
- %$
- %
- Principal and Interest 0
- Property Taxes 0
- Strata / Condo Fees 0

