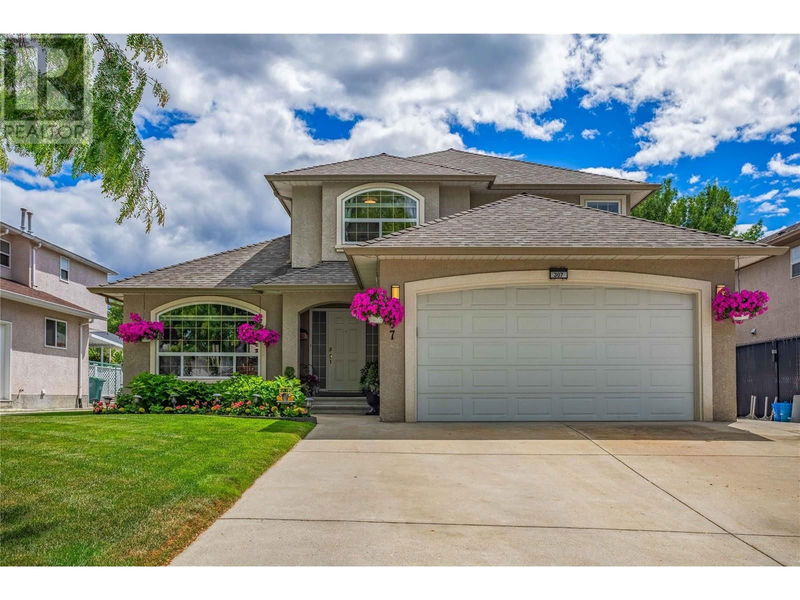Key Facts
- MLS® #: 10325483
- Property ID: SIRC2118019
- Property Type: Residential, Single Family Detached
- Year Built: 1998
- Bedrooms: 3
- Bathrooms: 2+1
- Parking Spaces: 2
- Listed By:
- Century 21 Assurance Realty Ltd
Property Description
Welcome to this inviting move-in ready 3-bedroom, 2.5-bathroom home nestled in Rutland, conveniently located near schools and parks for family convenience. The main floor includes a comfortable living area, providing ample space for gatherings and everyday living. Upstairs, three bedrooms offer privacy and comfort, including a master suite with its own private bathroom and walkin closet. This home features a partially finished basement, offering flexibility for additional storage or living space with plumbing already roughed in. Outside, discover a spacious and well-maintained backyard, perfect for gardening, outdoor activities and relaxation. Updates throughout including newer roof, furnace/AC, hot water tank, flooring, appliances, counters, and much more! With its desirable location and practical layout, this home presents a wonderful opportunity for family living at its best! (id:39198)
Rooms
- TypeLevelDimensionsFlooring
- Bathroom2nd floor5' 9.6" x 10' 6.9"Other
- Primary bedroom2nd floor11' 3" x 14' 9.9"Other
- Bedroom2nd floor14' 5" x 13' 5"Other
- Bathroom2nd floor11' 3" x 11' 11"Other
- Bedroom2nd floor12' 5" x 13' 3"Other
- StorageBasement12' 9.6" x 29' 6.9"Other
- UtilityBasement9' 8" x 17' 9.9"Other
- Home officeBasement12' 2" x 11' 9"Other
- Family roomBasement15' 11" x 11' 11"Other
- Laundry roomMain9' 2" x 14' 3.9"Other
- BathroomMain5' 9.6" x 5' 2"Other
- Family roomMain12' 3" x 14' 3.9"Other
- Dining roomMain11' 9" x 12' 3.9"Other
- Living roomMain17' 8" x 12' 3.9"Other
- KitchenMain14' x 15' 3.9"Other
Listing Agents
Request More Information
Request More Information
Location
307 Sumac Road E, Kelowna, British Columbia, V1X7N5 Canada
Around this property
Information about the area within a 5-minute walk of this property.
Request Neighbourhood Information
Learn more about the neighbourhood and amenities around this home
Request NowPayment Calculator
- $
- %$
- %
- Principal and Interest 0
- Property Taxes 0
- Strata / Condo Fees 0

