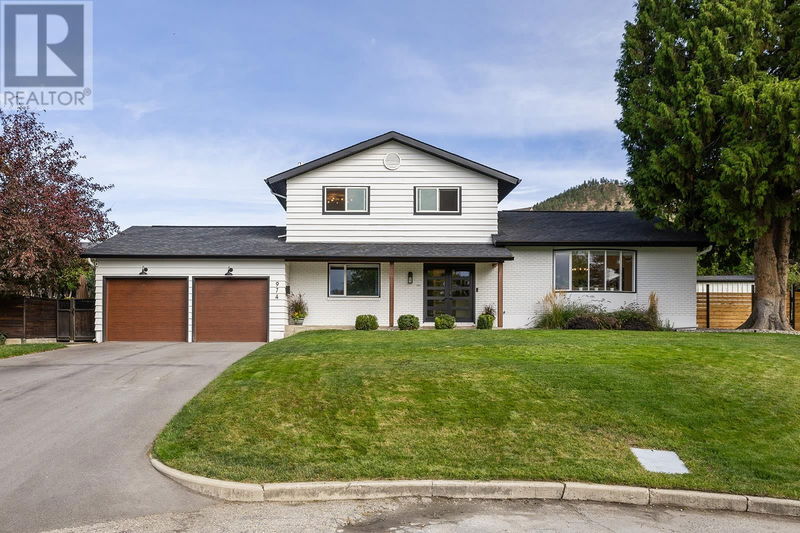Key Facts
- MLS® #: 10325347
- Property ID: SIRC2115945
- Property Type: Residential, Single Family Detached
- Year Built: 1969
- Bedrooms: 4
- Bathrooms: 3+1
- Parking Spaces: 6
- Listed By:
- Macdonald Realty Interior
Property Description
A true oasis, with a pool, hot tub, tons of space, and tons of updates… This tastefully modernized home welcomes you with striking black French entry doors, leading into an open-concept design with soaring ceilings and charming wood beam accents. The heart of the home is the gleaming white kitchen, complete with stainless steel appliances, an inviting eat-in island, and ample space for both casual meals and entertaining. Spacious living and family areas on the main level include a cozy fireplace in the living room, perfect for gathering. The stunning primary bedroom suite offers a serene retreat with an oversized ensuite, featuring a walk-in shower, soaker tub, opposite dual sinks, and a generous walk-in closet. Downstairs, the expansive rec room, fourth bedroom, full bathroom, and two additional open rooms provide flexibility for a growing lifestyle or future projects. The 6' tall crawl space offers even more storage options. Outdoors, enjoy a beautifully landscaped private yard, a large flat grass area, concrete patio seating, and extensive deck seamlessly connecting the home to the swim area. Relax in the heated inground pool with a diving board and nearby hot tub. The home is perfectly situated in a family-friendly neighborhood, steps from Glenmore Elementary and close to Kelowna Golf & Country Club, downtown, beaches, shopping, and the university. This property offers an oasis of comfort and style, ideal for family living and entertaining. (id:39198)
Rooms
- TypeLevelDimensionsFlooring
- Bathroom2nd floor5' 3" x 10' 6.9"Other
- Bedroom2nd floor10' 3" x 11' 2"Other
- Ensuite Bathroom2nd floor13' 9.6" x 10' 6.9"Other
- Primary bedroom2nd floor13' 3.9" x 18' 2"Other
- StorageBasement13' 3" x 23' 6"Other
- StorageBasement13' 9" x 23' 5"Other
- BathroomBasement9' x 6'Other
- BedroomBasement13' x 15' 2"Other
- Recreation RoomBasement13' 9.6" x 21' 9"Other
- Laundry roomMain5' 3" x 7' 3"Other
- BathroomMain4' 9.6" x 4' 6"Other
- Family roomMain13' 6" x 22' 5"Other
- FoyerMain10' 5" x 10' 8"Other
- BedroomMain10' 9.6" x 13' 5"Other
- Living roomMain16' 6.9" x 17' 9"Other
- Dining roomMain13' 6.9" x 11' 6.9"Other
- KitchenMain15' 6" x 10' 9.9"Other
Listing Agents
Request More Information
Request More Information
Location
974 Nassau Crescent, Kelowna, British Columbia, V1Y4T3 Canada
Around this property
Information about the area within a 5-minute walk of this property.
Request Neighbourhood Information
Learn more about the neighbourhood and amenities around this home
Request NowPayment Calculator
- $
- %$
- %
- Principal and Interest 0
- Property Taxes 0
- Strata / Condo Fees 0

