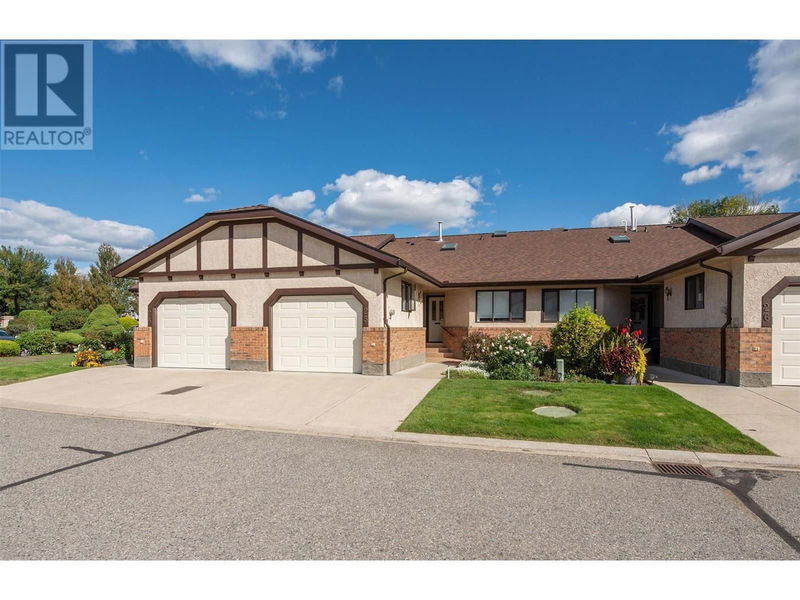Key Facts
- MLS® #: 10324625
- Property ID: SIRC2102977
- Property Type: Residential, Single Family Detached
- Year Built: 1986
- Bedrooms: 3
- Bathrooms: 3
- Parking Spaces: 1
- Listed By:
- Royal LePage Kelowna
Property Description
Welcome to The Fountains, one of Kelowna's most sought-after 55+ communities! Take advantage of the array of opportunities and activities available here, including a swimming pool, shuffleboard, putting green, hot tub, fitness center, and even RV parking! Whether you're seeking relaxation or recreation, there's something for everyone. This well maintained 3-bedroom, 3-bathroom townhouse presents a great opportunity for those looking to downsize without compromising on space. With a single-car garage and a full basement, there's no shortage of storage or room for customization. Plus, furry friends are welcome here with some restrictions. Inside, you'll find over 2400 square feet of living space, including upgraded flooring on the main floor and a thoughtfully designed layout. The bedrooms are bright and spacious, and with the added space of a den on the main floor, there is ample room for comfortable living. With a fresh coat of paint and recent updating this townhome is move in ready. The lower level has endless possibilities for additional living space or hobbies. Don't miss out on this incredible opportunity to retire in style at The Fountains with its unbeatable combination of location, amenities, and value. Schedule a viewing today! (id:39198)
Rooms
- TypeLevelDimensionsFlooring
- BathroomBasement7' 3" x 11' 2"Other
- StorageBasement6' 9.6" x 5' 9.6"Other
- BedroomBasement10' 8" x 19' 3.9"Other
- OtherBasement14' 6" x 22' 9"Other
- Recreation RoomBasement13' 8" x 24' 5"Other
- DenMain10' 2" x 11' 9"Other
- BathroomMain9' 6.9" x 4' 11"Other
- BedroomMain9' 6" x 11' 11"Other
- Ensuite BathroomMain7' 8" x 8' 2"Other
- Primary bedroomMain10' 6.9" x 21' 2"Other
- Dining roomMain14' 6.9" x 7' 3"Other
- Living roomMain14' 6.9" x 16' 2"Other
- KitchenMain10' 2" x 12' 9.9"Other
Listing Agents
Request More Information
Request More Information
Location
2200 Gordon Drive Unit# 25, Kelowna, British Columbia, V4T1X1 Canada
Around this property
Information about the area within a 5-minute walk of this property.
Request Neighbourhood Information
Learn more about the neighbourhood and amenities around this home
Request NowPayment Calculator
- $
- %$
- %
- Principal and Interest 0
- Property Taxes 0
- Strata / Condo Fees 0

