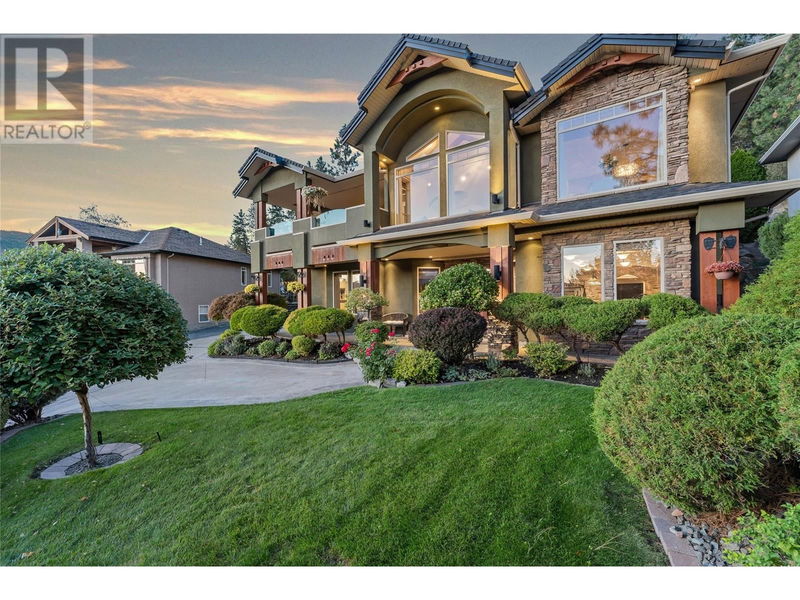Key Facts
- MLS® #: 10323145
- Property ID: SIRC2102959
- Property Type: Residential, Single Family Detached
- Year Built: 2003
- Bedrooms: 5
- Bathrooms: 2+2
- Parking Spaces: 2
- Listed By:
- eXp Realty (Kelowna)
Property Description
Welcome to your private oasis! Imagine entertaining in this stunning 5-bedroom, 4-bathroom retreat, overlooking Okanagan Lake. This home features vaulted ceilings, a custom bar, a chef’s kitchen, and a seamless flow to the covered deck, fireplace, and a private master suite with a spa-like 5-piece en-suite. There's a separate wing that offers 2 bedrooms and an office nook. On the first level there’s 2 additional bedrooms, a games room, and media room. Step outside to your professionally landscaped backyard, with an outdoor kitchen, koi pond, waterfall, and fire pit—perfect for unforgettable gatherings. With an oversized garage and ample parking, this home exudes elegance, refinement, and class. Minutes from Mission Hill Winery, this is truly a one-of-a-kind property! (id:39198)
Rooms
- TypeLevelDimensionsFlooring
- Home office2nd floor7' 6.9" x 12' 3"Other
- Primary bedroom2nd floor16' 9.6" x 16' 2"Other
- Living room2nd floor11' 5" x 17' 6"Other
- Laundry room2nd floor10' 11" x 5' 11"Other
- Kitchen2nd floor17' 9.6" x 17' 6.9"Other
- Family room2nd floor13' 9" x 17' 5"Other
- Dining room2nd floor18' 9.9" x 10' 2"Other
- Bedroom2nd floor15' 6.9" x 14' 8"Other
- Bedroom2nd floor14' 9.6" x 11' 3"Other
- Other2nd floor12' x 12' 2"Other
- Ensuite Bathroom2nd floor19' 9.6" x 9' 9"Other
- Bathroom2nd floor5' 9" x 5' 9"Other
- Media / EntertainmentMain13' 9" x 9' 9"Other
- DenMain19' 9" x 21' 9.9"Other
- Laundry roomMain7' x 78' 5"Other
- OtherMain34' x 33' 9.6"Other
- PlayroomMain15' 5" x 29' 9.9"Other
- BedroomMain12' 2" x 12'Other
- BedroomMain14' 3" x 12' 9.9"Other
- BathroomMain11' x 6' 5"Other
Listing Agents
Request More Information
Request More Information
Location
1778 Vineyard Drive, Kelowna, British Columbia, V4T2W7 Canada
Around this property
Information about the area within a 5-minute walk of this property.
Request Neighbourhood Information
Learn more about the neighbourhood and amenities around this home
Request NowPayment Calculator
- $
- %$
- %
- Principal and Interest 0
- Property Taxes 0
- Strata / Condo Fees 0

