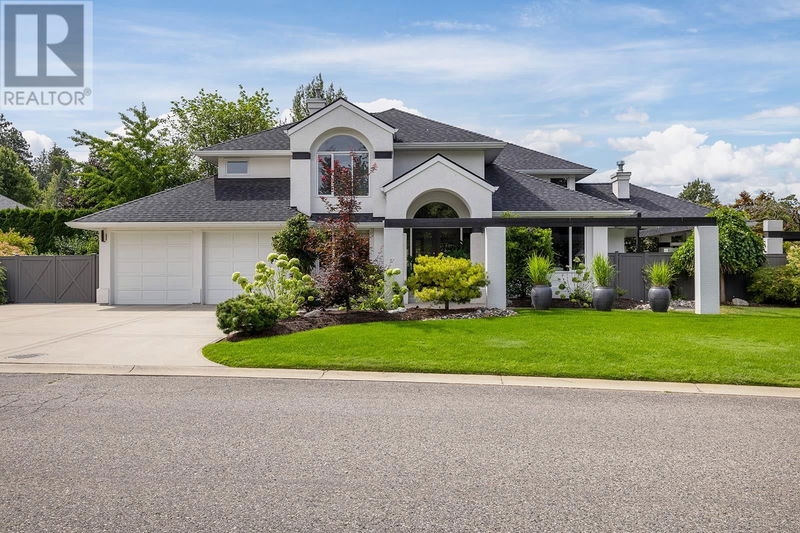Key Facts
- MLS® #: 10323838
- Property ID: SIRC2102932
- Property Type: Residential, Single Family Detached
- Year Built: 1995
- Bedrooms: 4
- Bathrooms: 2+1
- Parking Spaces: 8
- Listed By:
- RE/MAX Kelowna
Property Description
The moment you step inside this unique Lower Mission home, you'll notice the home’s thoughtful design with a beautiful curved staircase and a living room with soaring 15+ foot ceilings. Custom-built in 1995 and renovated 12 years ago, the home features major upgrades, including a beautiful kitchen with a waterfall granite countertop, custom cabinets, and top-of-the-line appliances—all with a contemporary feel that stands the test of time. Large windows fill the space with natural light, while commercial humidifiers keep the bamboo flooring throughout the main level in perfect condition. Two versatile offices—one with direct backyard access, provide space to make the home your own, and an oversized crawl space gives you 2,000+ sqft of storage. Upstairs, the spacious primary suite includes a walk-in closet and a pass-through gas fireplace leading to an ensuite with a soaker tub, double vanity, and gorgeous stone shower. Three additional bedrooms complete the top floor, including one with its own private patio! The backyard is a private oasis with a stone outdoor wet bar, BBQ area, and a covered patio featuring its own gas fireplace, making it the perfect spot to entertain, no matter the weather. Lush landscaping and mature hedges ensure privacy from every angle, and scattered patios throughout the yard offer quiet spots to sit and unwind. Located just steps from the beach and a short walk to schools, local cafes, and shops, this home is as special as its surroundings. (id:39198)
Rooms
- TypeLevelDimensionsFlooring
- Primary bedroom2nd floor15' 8" x 18' 2"Other
- Bedroom2nd floor9' 11" x 12' 11"Other
- Bedroom2nd floor10' 9.6" x 12' 11"Other
- Bedroom2nd floor9' 11" x 14' 3.9"Other
- Ensuite Bathroom2nd floor9' 8" x 10' 9.9"Other
- Bathroom2nd floor10' 3" x 10' 9.6"Other
- UtilityMain3' 9" x 4' 9"Other
- Home officeMain17' 5" x 12' 6"Other
- Home officeMain10' x 11' 6"Other
- Living roomMain16' 9.9" x 18' 9.9"Other
- Laundry roomMain15' 2" x 5' 9.9"Other
- KitchenMain18' x 17' 6.9"Other
- OtherMain20' 6" x 21' 5"Other
- FoyerMain10' 6" x 9' 5"Other
- Family roomMain11' 9.6" x 15' 3.9"Other
- Dining roomMain13' 6" x 15' 6.9"Other
- BathroomMain4' 9.9" x 4' 9.9"Other
Listing Agents
Request More Information
Request More Information
Location
469 Carona Crescent, Kelowna, British Columbia, V1W3C6 Canada
Around this property
Information about the area within a 5-minute walk of this property.
Request Neighbourhood Information
Learn more about the neighbourhood and amenities around this home
Request NowPayment Calculator
- $
- %$
- %
- Principal and Interest 0
- Property Taxes 0
- Strata / Condo Fees 0

