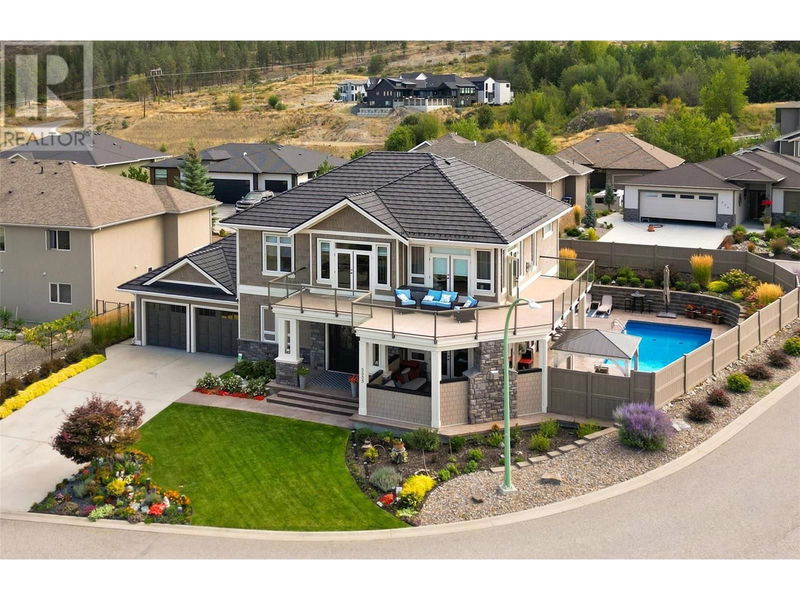Key Facts
- MLS® #: 10324145
- Property ID: SIRC2092416
- Property Type: Residential, Single Family Detached
- Year Built: 2011
- Bedrooms: 3
- Bathrooms: 2+1
- Parking Spaces: 2
- Listed By:
- Royal LePage Kelowna
Property Description
Welcome to 5335 Signet Crescent, the 2011 PNE Dream Home! This stunning craftsman-style residence in Kettle Valley offers breathtaking panoramic lake views. Meticulously finished, this home blends beauty and comfort. Step into the chef’s dream kitchen featuring a large island, granite countertops, and high-end stainless-steel appliances, including a six-burner gas stove and wine fridge. The open layout seamlessly connects the dining and living areas, flooded with natural light. The spacious master suite includes a cozy fireplace, a generous dressing room with a built-in safe, and a luxurious five-piece ensuite with a soaker tub and marble shower. Enjoy the private deck overlooking stunning lake views. Designed for relaxation, the home features a fully equipped theatre with built-in speakers and leather power recliners, plus three gas fireplaces. The expansive outdoor living space boasts a covered patio with a stone gas fireplace, a large in-ground salt water pool, hot tub, and beautiful gardens—perfect for gatherings. With two additional bedrooms and bathrooms, this home offers ample space for family and guests. Located in the Chute Lake Elementary School catchment, it’s ideal for families. Constructed with durable Hardie board and stone, the home includes central air, forced air natural gas heating, and an oversized garage/workshop. Don’t miss this opportunity to own a blend of luxury, comfort, and stunning views! This property is a must-see! (id:39198)
Rooms
- TypeLevelDimensionsFlooring
- Bathroom2nd floor6' x 12' 9.9"Other
- Bedroom2nd floor12' 9.9" x 12' 9.6"Other
- Bedroom2nd floor12' 9.9" x 12' 9.6"Other
- Ensuite Bathroom2nd floor17' 6" x 12' 11"Other
- Den2nd floor10' 3.9" x 12' 11"Other
- Other2nd floor14' x 12' 11"Other
- Primary bedroom2nd floor12' 11" x 21' 8"Other
- OtherMain21' 5" x 26' 9.9"Other
- Mud RoomMain6' 3.9" x 12' 9.9"Other
- Laundry roomMain6' 2" x 6' 11"Other
- BathroomMain6' 11" x 5' 9.9"Other
- Media / EntertainmentMain16' 5" x 12' 9.9"Other
- FoyerMain10' 3.9" x 12' 11"Other
- KitchenMain18' 9.6" x 12' 9"Other
- Dining roomMain12' 8" x 12' 9.9"Other
- Living roomMain12' 3" x 20' 8"Other
Listing Agents
Request More Information
Request More Information
Location
5335 Signet Crescent, Kelowna, British Columbia, V1W5J5 Canada
Around this property
Information about the area within a 5-minute walk of this property.
Request Neighbourhood Information
Learn more about the neighbourhood and amenities around this home
Request NowPayment Calculator
- $
- %$
- %
- Principal and Interest 0
- Property Taxes 0
- Strata / Condo Fees 0

