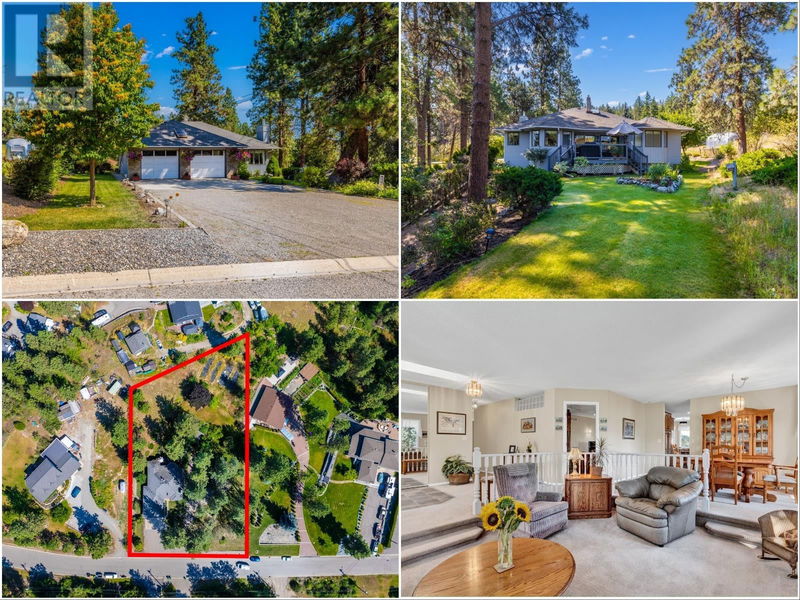Key Facts
- MLS® #: 10324255
- Property ID: SIRC2088440
- Property Type: Residential, Single Family Detached
- Year Built: 1988
- Bedrooms: 3
- Bathrooms: 3
- Parking Spaces: 2
- Listed By:
- Royal LePage Kelowna
Property Description
Centrally located, this 1.06 acre estate property is picture perfect inside and outside. Though the home is situated just 5 minutes from Orchard Park Mall & 10 minutes to Kelowna International Airport, the tranquil and private location feels like you are miles from the hustle and bustle of the city. The outdoor oasis includes beautiful landscaping, gardens, magnificent trees, numerous decks and sitting areas, multiple greenspaces and pathways throughout. Inside the home, discover an open-concept main floor living area that seamlessly connects the kitchen, dining, and living rooms- ideal for entertaining. The kitchen offers endless cabinet and counter space and lots of windows showcasing your beautiful park-like acreage. From the kitchen you have a dining area, a spacious breakfast nook and easy access to a deck where you're sure to enjoy everything from a morning coffee to an alfresco dinner. A living room and a family room both feature gas fireplaces. Also on the main floor are 3 bedrooms and 3 full bathrooms, which includes a spectacular primary bedroom with a wall to wall closet, ensuite washroom (oversize jacuzzi tub) plus sliding glass door access to an outside deck. Downstairs is a large rec room and den, plus a huge unfinished basement area that offers many options (with plumbing for a bathroom and easy access to power and water, you may opt to add a suite). Extras include: new Pex plumbing throughout, new central vac, eavestrough guards & in ground irrigation. (id:39198)
Rooms
- TypeLevelDimensionsFlooring
- UtilityBasement17' 5" x 12' 6"Other
- OtherBasement30' 11" x 18' 9.9"Other
- StorageBasement8' 3.9" x 9' 9"Other
- Recreation RoomBasement36' 9" x 12' 3.9"Other
- DenBasement12' 3.9" x 12' 3.9"Other
- Living roomMain17' 6.9" x 12' 9"Other
- Primary bedroomMain14' 6" x 16' 9"Other
- Laundry roomMain5' 11" x 7' 9"Other
- KitchenMain11' 3.9" x 12' 2"Other
- Family roomMain21' 11" x 12'Other
- Dining roomMain11' 5" x 14' 3"Other
- Breakfast NookMain12' 9" x 9' 9.9"Other
- BedroomMain10' 9" x 10' 9.6"Other
- BedroomMain9' 11" x 12' 6.9"Other
- Ensuite BathroomMain11' 3" x 11' 5"Other
- BathroomMain9' 6.9" x 7' 3.9"Other
- BathroomMain5' 11" x 7' 9.9"Other
Listing Agents
Request More Information
Request More Information
Location
2652 Monford Road, Kelowna, British Columbia, V1V2G4 Canada
Around this property
Information about the area within a 5-minute walk of this property.
Request Neighbourhood Information
Learn more about the neighbourhood and amenities around this home
Request NowPayment Calculator
- $
- %$
- %
- Principal and Interest 0
- Property Taxes 0
- Strata / Condo Fees 0

