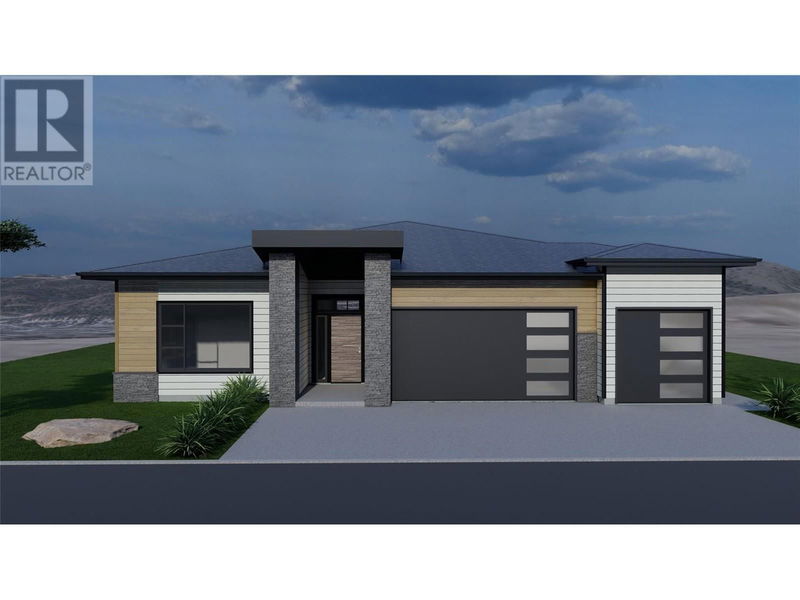Key Facts
- MLS® #: 10324104
- Property ID: SIRC2085394
- Property Type: Residential, Single Family Detached
- Year Built: 2024
- Bedrooms: 4
- Bathrooms: 3
- Parking Spaces: 6
- Listed By:
- Chamberlain Property Group
Property Description
Own this home for net payments after rent revenue for approximately $3,100 per month with 20% downpayment! (Data is estimated, please conduct your own due diligence with your lender) Are you looking to cut your morning commute time down? University Heights is located approximately 20 minutes away from downtown Kelowna, 20 minutes from the heart of the Lower Mission and 16 minutes or less from Lake Country, positioning you close to work, but removed from the hustle and bustle so you can enjoy the peace and quiet you deserve. What about a neighbourhood where your kids can walk to one of the top rated schools in Kelowna? Aberdeen Hall Preparatory School is a 10 minute or less walk from University Heights. University Heights also falls within the catchment for North Glenmore Elementary and Dr. Knox Middle Schools. Welcome to The Stratford! This one level living brilliant floor plan by Ovation Homes has all of your needs covered, such as 4 bedrooms and 3 bathrooms (including a legal 1 bedroom suite), generously sized rooms, and a triple car garage, spread across just shy of 2,200 sqft! Build this home as it is shown or modify the plan to bring your own vision for a floor plan to life! Price is plus GST. *ask about other available building lots and floor plans!! (id:39198)
Rooms
- TypeLevelDimensionsFlooring
- OtherMain7' 2" x 10' 5"Other
- KitchenMain12' 5" x 10' 11"Other
- Dining roomMain9' 3.9" x 9' 6"Other
- Mud RoomMain9' 5" x 11' 2"Other
- Living roomMain15' 11" x 15' 8"Other
- BedroomMain9' 11" x 14' 5"Other
- BathroomMain8' 8" x 5'Other
- BedroomMain10' 9.6" x 12' 5"Other
- OtherMain6' x 10' 6.9"Other
- Ensuite BathroomMain6' x 5' 6"Other
- Primary bedroomMain13' 9.6" x 14' 5"Other
- OtherOther4' 6.9" x 4'Other
- Primary bedroomOther10' 9.6" x 9' 11"Other
- BathroomOther8' 2" x 5'Other
- Living roomOther10' 6" x 9' 11"Other
- KitchenOther7' x 9' 11"Other
Listing Agents
Request More Information
Request More Information
Location
710 Carleton Street, Kelowna, British Columbia, V1V0J2 Canada
Around this property
Information about the area within a 5-minute walk of this property.
Request Neighbourhood Information
Learn more about the neighbourhood and amenities around this home
Request NowPayment Calculator
- $
- %$
- %
- Principal and Interest 0
- Property Taxes 0
- Strata / Condo Fees 0

