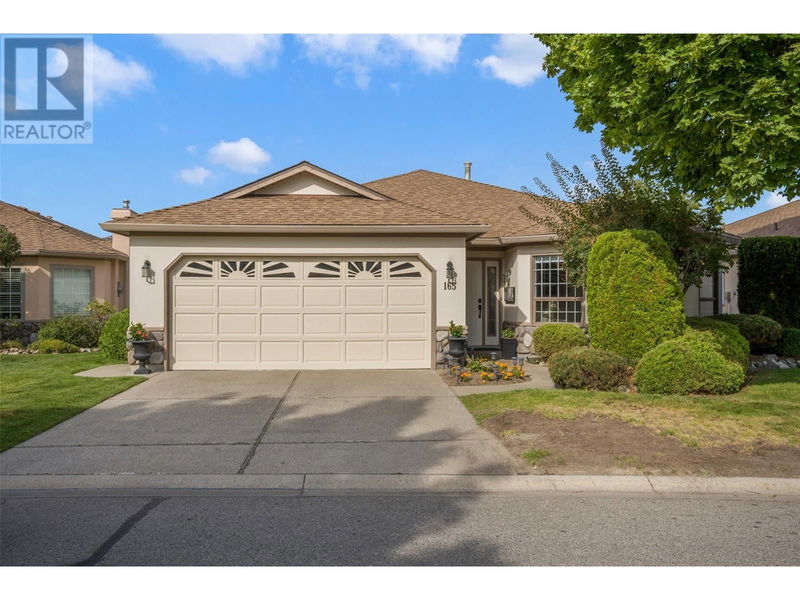Key Facts
- MLS® #: 10324003
- Property ID: SIRC2083397
- Property Type: Residential, Single Family Detached
- Year Built: 1990
- Bedrooms: 2
- Bathrooms: 2
- Parking Spaces: 2
- Listed By:
- Macdonald Realty Interior
Property Description
Welcome to Sandstone, an exceptional 55+ gated community known for its convenience and vibrant lifestyle, nestled close to shopping, parks, and all city amenities. This pristine rancher has been thoughtfully updated and boasts 2 spacious bedrooms and 2 modern bathrooms. The heart of the home is a beautifully designed kitchen featuring an island and stainless steel appliances, perfect for both casual meals and entertaining. The inviting family room, complete with a gas fireplace, flows seamlessly into a covered patio and a very private yard, creating an ideal space for relaxation and outdoor enjoyment. The bright and airy living and dining areas further enhance the home’s open and welcoming atmosphere. The primary bedroom offers a serene retreat with its luxurious 4-piece ensuite bathroom. Additional highlights include a 2-car attached garage and a very private lot located in a quiet section of the development. Residents of Sandstone benefit from a well-appointed amenities center that includes a hot tub, swimming pools, and an exercise room, ensuring a lifestyle of leisure and wellness. Don’t miss this opportunity to experience the best of Sandstone living. (id:39198)
Rooms
- TypeLevelDimensionsFlooring
- UtilityMain11' 3.9" x 9' 2"Other
- Laundry roomMain7' 9" x 5' 3.9"Other
- Family roomMain15' 11" x 13' 9.6"Other
- BathroomMain4' 11" x 7' 9.6"Other
- BedroomMain13' 9" x 10' 8"Other
- Ensuite BathroomMain10' 8" x 8' 2"Other
- Primary bedroomMain16' 3.9" x 11' 6"Other
- Breakfast NookMain9' 8" x 8' 3.9"Other
- Dining roomMain10' 9.9" x 13' 3"Other
- Living roomMain16' 9" x 14' 3"Other
- KitchenMain10' 9" x 9' 9"Other
Listing Agents
Request More Information
Request More Information
Location
1201 Cameron Avenue Unit# 165, Kelowna, British Columbia, V1Y9H9 Canada
Around this property
Information about the area within a 5-minute walk of this property.
Request Neighbourhood Information
Learn more about the neighbourhood and amenities around this home
Request NowPayment Calculator
- $
- %$
- %
- Principal and Interest 0
- Property Taxes 0
- Strata / Condo Fees 0

