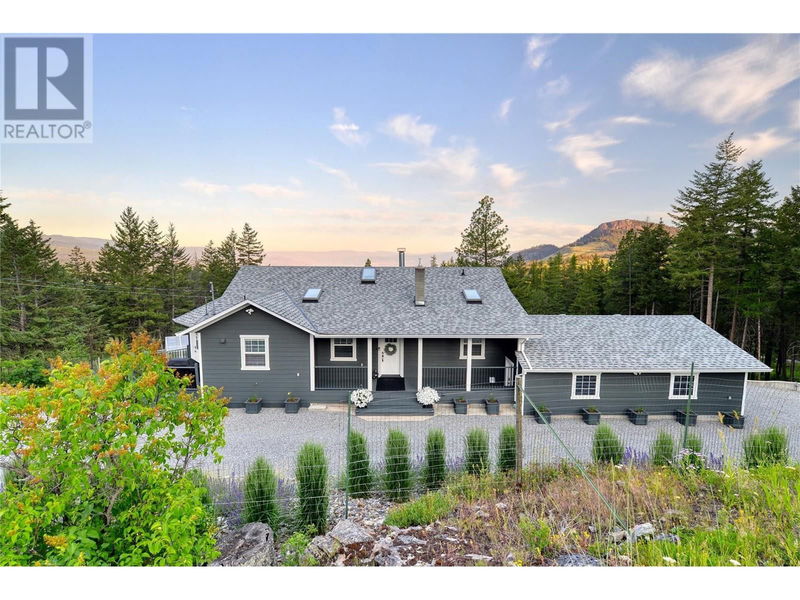Key Facts
- MLS® #: 10323972
- Property ID: SIRC2081015
- Property Type: Residential, Single Family Detached
- Year Built: 1994
- Bedrooms: 4
- Bathrooms: 2
- Parking Spaces: 14
- Listed By:
- RE/MAX Kelowna
Property Description
Conveniently located 10 mins from Kelowna, this tranquil valley & lake view country home is perfect for a family seeking a fabulous rural lifestyle with access to all the amenities like Costco, UBCO, airport, golf, restaurants & Big White ski resort. Situated on nearly 10 acres of gently sloping forested land, this home features 4 bright bedrooms, 2 baths, over 2600sq. ft., with excellent privacy & nothing but the sounds of nature, lake & mountain views. An extensive interior & exterior renovation has been completed, including painting, updates to lighting, an open concept kitchen with custom cabinets, island, quartz countertops, Kitchen-aid appliances, new stone veneer & mantle added to a wood burning Wett inspected fireplace, engineered hardwood floors on main & stairs, plus a fully renovated 5pc bathroom with updated 2 sinks, tile floor, cabinets, quartz counter, toilet, tub & fixtures. The downstairs 3pc bathroom is fully renovated. Basement includes an upgraded forced-air propane furnace with option to add a central A/C unit, if desired. Apart from the furnace area, the walkout basement is fully finished & could operate as a 2 bedroom plus TV room or 3 bright full bedrooms. Exterior upgrades include Hardieplank siding, a deer-fenced garden, shed, greenhouse, Xeriscape landscaping & circular driveway with tons of room for RVs, toys & guest parking near the attached double car garage. Book your private showing today. (id:39198)
Rooms
- TypeLevelDimensionsFlooring
- UtilityBasement6' 6.9" x 6' 6"Other
- Laundry roomBasement14' 6" x 20' 2"Other
- UtilityBasement3' 3.9" x 11'Other
- BedroomBasement15' 8" x 13' 6.9"Other
- BathroomBasement7' 3" x 11' 2"Other
- BedroomBasement13' 9.6" x 17' 3"Other
- BedroomBasement12' 6.9" x 12' 9.9"Other
- FoyerMain6' 3.9" x 13' 6"Other
- OtherMain23' 9.6" x 27' 5"Other
- BathroomMain7' 6.9" x 10' 11"Other
- Primary bedroomMain13' 8" x 17' 11"Other
- Living roomMain14' 6.9" x 16'Other
- Dining roomMain12' 9.9" x 14' 6.9"Other
- KitchenMain19' 2" x 18'Other
Listing Agents
Request More Information
Request More Information
Location
2025 Huckleberry Road, Kelowna, British Columbia, V1P1H5 Canada
Around this property
Information about the area within a 5-minute walk of this property.
Request Neighbourhood Information
Learn more about the neighbourhood and amenities around this home
Request NowPayment Calculator
- $
- %$
- %
- Principal and Interest 0
- Property Taxes 0
- Strata / Condo Fees 0

