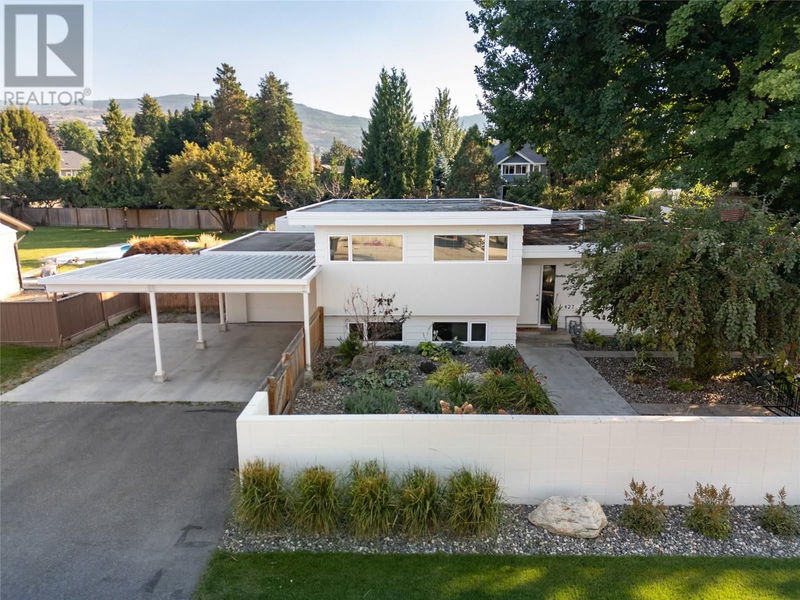Key Facts
- MLS® #: 10323605
- Property ID: SIRC2078959
- Property Type: Residential, Single Family Detached
- Year Built: 1961
- Bedrooms: 5
- Bathrooms: 2+2
- Parking Spaces: 6
- Listed By:
- RE/MAX Kelowna - Stone Sisters
Property Description
Completely renovated to a new, custom home standard! A true legacy property, located on a rare .35-acre subdividable parcel in one of Kelowna’s most coveted neighborhoods, steps from the lake. South facing pool-sized private back yard with a detached multi-purpose dwelling brilliantly designed with a bathroom that could potentially be expanded into a carriage house. Floor-to-ceiling windows & doors flood the interior with natural light, seamlessly connecting the indoor & outdoor spaces for an unparalleled daily living experience. The kitchen boasts an oversized island, notable appliances & a designated beverage center. Family gatherings & holidays will be cherished in the oversized living areas overlooking the serene garden designs surrounding the home. Upstairs, three bedrooms feature built-in closet organizers & share easy access to a well-appointed bathroom. The primary suite wing requires no introduction.. this new addition is the definition of tranquility & luxury with floor to ceiling windows, complete privacy & a beautiful ensuite. The lower level offers an ideal recreational space, perfect for a family room or children's area, along with an expansive mudroom/laundry area, guest bathroom, custom storage lockers, & a separate entrance—perfect for rainy or snowy days. Renovation + additions include but are not limited to new windows, flooring, mechanical, appliances, roof, landscaping, & more. No shortage of parking or potential for this unique, incredible offering! (id:39198)
Rooms
- TypeLevelDimensionsFlooring
- Bedroom2nd floor9' 3" x 8' 8"Other
- Bedroom2nd floor11' x 10' 2"Other
- Bedroom2nd floor13' 9" x 11' 5"Other
- Breakfast NookBasement8' 8" x 7' 2"Other
- BedroomBasement9' 9.9" x 12'Other
- StorageOther3' x 4' 3.9"Other
- Family roomOther13' 5" x 18' 6"Other
- Laundry roomOther13' x 14' 9.6"Other
- Living roomMain13' 3.9" x 19' 5"Other
- KitchenMain10' 9.9" x 25' 8"Other
- Breakfast NookMain15' 3" x 7' 3"Other
- Dining roomMain15' 3" x 17' 3"Other
- Primary bedroomMain10' 9.9" x 19' 6"Other
Listing Agents
Request More Information
Request More Information
Location
427 Sarsons Road, Kelowna, British Columbia, V1W1C3 Canada
Around this property
Information about the area within a 5-minute walk of this property.
Request Neighbourhood Information
Learn more about the neighbourhood and amenities around this home
Request NowPayment Calculator
- $
- %$
- %
- Principal and Interest 0
- Property Taxes 0
- Strata / Condo Fees 0

