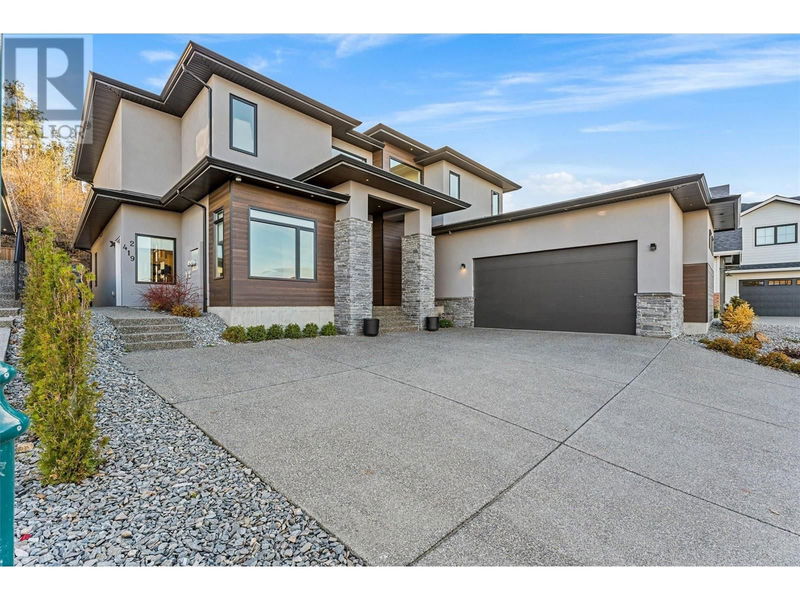Key Facts
- MLS® #: 10323345
- Property ID: SIRC2076665
- Property Type: Residential, Single Family Detached
- Year Built: 2019
- Bedrooms: 6
- Bathrooms: 4
- Parking Spaces: 5
- Listed By:
- Engel & Volkers Okanagan
Property Description
Experience the best of family living at 419 Hawk Hill Drive,nestled in the prestigious Kettle Valley. This exceptional home, just a short walk from Chute Lake Elementary school,coffee shop, and scenic trails invites you to embrace a lifestyle of luxury and convenience.As you enter this thoughtfully designed residence you are greeted by soaring ceilings with floor-to-ceiling windows, automatic blinds, and a linear fireplace that sets the tone for the exquisite main floor.The expansive kitchen boasts full-height cabinets,top-of-the-line appliances, including a 6-burner gas stove and dual wine/beverage coolers.The main level also hosts a versatile office (or 5th bedroom) with lake views, a laundry room and beautiful legal one-bedroom suite.On the upper level you will find three spacious bedrooms and a fourth bedroom/flex space.The spa-like primary ensuite is a sanctuary with a freestanding tub and a beautifully tiled shower.Perfectly designed for family life, the upper level ensures privacy with a well-executed split-bedroom plan. Seamlessly connecting to the main floor is your private, fully fenced backyard,a haven for entertainment. Revel in year-round enjoyment with a stamped concrete covered patio and a hot tub, while envisioning the possibility of a pool in your spacious yard.Parking is a breeze with an overheight garage and generous driveway.Don't miss the chance to turn this sophisticated and outstanding home into your new family retreat! (id:39198)
Rooms
- TypeLevelDimensionsFlooring
- Bathroom2nd floor5' 6" x 12' 2"Other
- Bedroom2nd floor14' 8" x 11'Other
- Bedroom2nd floor18' 11" x 15' 6"Other
- Bedroom2nd floor16' 9.6" x 15' 11"Other
- Ensuite Bathroom2nd floor13' 5" x 11' 9"Other
- Primary bedroom2nd floor15' 9" x 15' 6.9"Other
- KitchenMain16' 2" x 16' 6.9"Other
- BedroomMain16' 9.6" x 11' 2"Other
- BathroomMain8' 8" x 5'Other
- UtilityMain11' 3.9" x 4' 11"Other
- Laundry roomMain11' 3.9" x 6'Other
- BathroomMain11' 3.9" x 5'Other
- KitchenMain16' 6.9" x 16'Other
- Living roomMain16' 2" x 28' 8"Other
- Dining roomMain16' x 12' 6.9"Other
- BedroomMain11' 9.6" x 13' 8"Other
Listing Agents
Request More Information
Request More Information
Location
419 Hawk Hill Drive, Kelowna, British Columbia, V1W0B1 Canada
Around this property
Information about the area within a 5-minute walk of this property.
Request Neighbourhood Information
Learn more about the neighbourhood and amenities around this home
Request NowPayment Calculator
- $
- %$
- %
- Principal and Interest 0
- Property Taxes 0
- Strata / Condo Fees 0

