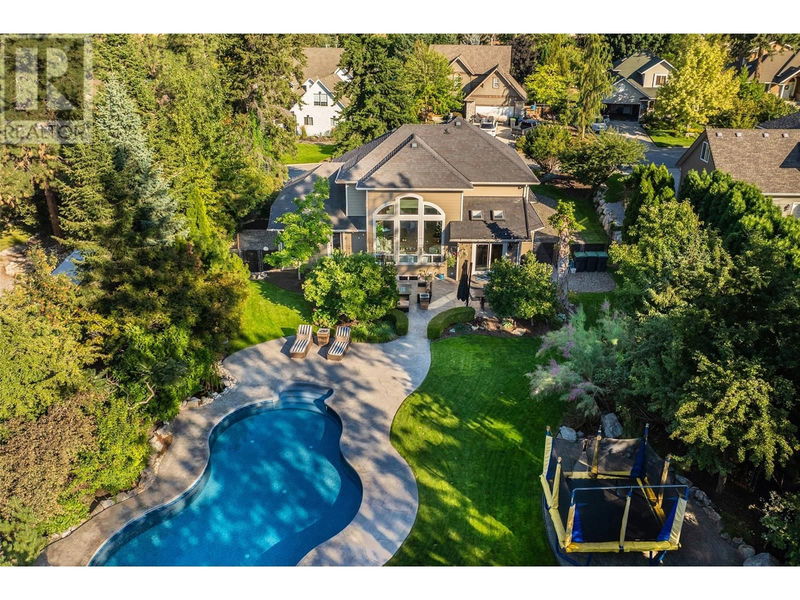Key Facts
- MLS® #: 10323481
- Property ID: SIRC2073117
- Property Type: Residential, Single Family Detached
- Year Built: 1999
- Bedrooms: 5
- Bathrooms: 3+1
- Parking Spaces: 2
- Listed By:
- Royal LePage Kelowna
Property Description
Welcome to this beautifully renovated 3,498 sq ft executive estate, nestled on a stunning fully landscaped .4-acre private lot. Offering a blend of luxury and sophistication, this home is designed to impress. Step through the custom 9 ft hand-scraped Carrera solid wood door and be greeted by soaring 17 ft vaulted ceilings and heated travertine tile flooring. The kitchen features expansive granite countertops, a large island for casual dining, and high-end appliances, including a built-in stove and a top of the line chef’s side-by-side refrigerator. The main floor master suite is a private retreat with direct access to the hot tub and pool, and a spa-like ensuite featuring a soaker tub and glass-enclosed shower. The exterior of the property is as impressive as the interior featuring a 44ft saltwater pool with a self cleaning vanquish system serving as the centrepiece of the backyard surrounded by mature lush landscaping, extensive stamped concrete, an outdoor shower, a 14 x 21 outdoor shop perfect for toys and boats, a pond with waterfall, and a hot tub, perfect for relaxation. Upstairs, you’ll find three large bedrooms and a full bath, providing ample space for family or guests. The fully finished basement offers a movie room, large rec room, gym space, and an additional bedroom and bathroom with a travertine steam shower perfect for post workout relaxation. All mechanical systems, including the pool have been updated, ensuring luxury and peace of mind in this stunning home. (id:39198)
Rooms
- TypeLevelDimensionsFlooring
- Bedroom2nd floor12' x 11'Other
- Bedroom2nd floor9' 9" x 11' 9"Other
- Bedroom2nd floor14' 5" x 9' 11"Other
- Bathroom2nd floor11' 9.6" x 4' 9.9"Other
- UtilityBasement11' 9.6" x 5'Other
- Media / EntertainmentBasement14' 9.9" x 17' 3"Other
- StorageBasement7' 9.9" x 7' 9.6"Other
- Recreation RoomBasement16' 3" x 15' 6"Other
- Exercise RoomBasement8' 5" x 10'Other
- BedroomBasement15' 6.9" x 15'Other
- BathroomBasement7' 3" x 8' 6.9"Other
- WorkshopMain20' 9" x 13' 11"Other
- Primary bedroomMain12' 11" x 14' 9.9"Other
- Living roomMain14' 5" x 17' 6"Other
- Laundry roomMain6' 11" x 9'Other
- KitchenMain16' 2" x 15' 9"Other
- OtherMain18' 3.9" x 21'Other
- FoyerMain9' 6" x 10' 2"Other
- Dining roomMain10' 9.9" x 17'Other
- Ensuite BathroomMain8' 6" x 11' 11"Other
- BathroomMain5' 2" x 5' 2"Other
Listing Agents
Request More Information
Request More Information
Location
4830 Canyon Ridge Crescent, Kelowna, British Columbia, V1W4A1 Canada
Around this property
Information about the area within a 5-minute walk of this property.
Request Neighbourhood Information
Learn more about the neighbourhood and amenities around this home
Request NowPayment Calculator
- $
- %$
- %
- Principal and Interest 0
- Property Taxes 0
- Strata / Condo Fees 0

