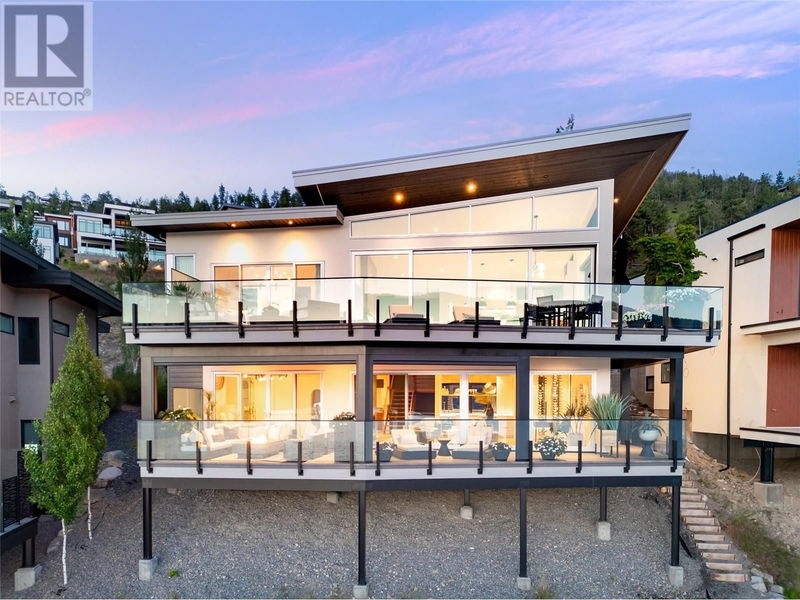Key Facts
- MLS® #: 10323205
- Property ID: SIRC2070766
- Property Type: Residential, Single Family Detached
- Year Built: 2019
- Bedrooms: 3
- Bathrooms: 3+1
- Parking Spaces: 4
- Listed By:
- Royal LePage Kelowna
Property Description
Enjoy life at the lake in this architecturally stunning home in McKinley Beach. Set near the end of a dead end street, this property offers unobstructed views of Okanagan Lake and the community marina. Featuring 3700 square feet, this previous McKinley Beach show home offers open concept living, with a 24 foot long lift and slide door in the great room that seamlessly connects the interior of the home to the exterior deck. The sprawling kitchen has Jenn-Air appliances including an oversized fridge/freezer, a 6 burner gas range, and beautiful quartz counters. Gorgeous slate tile floors on the main floor create a modern, classy look, while walnut hardwood on the lower level and floating stairs give a warm cozy vibe. There are 2 gas fireplaces, a theatre room with a projector and screen, and 2 large tiled decks to enjoy the outdoor living from. Extra luxuries include power blinds, a heated garage, power shades on the lower deck, a wine room, sprinklers in the home, and a security system. McKinley Beach is the ultimate location for the outdoor enthusiast, with pickle ball and tennis courts, a new amenity building nearly completed with a gym, pool and yoga room, and endless hiking trails. This home is walking distance to the lake where you can paddle board, kayak, swim and boat, and there is a winery coming soon. (id:39198)
Rooms
- TypeLevelDimensionsFlooring
- Wine cellarBasement2' x 7' 3"Other
- Media / EntertainmentBasement22' 6" x 22'Other
- BathroomBasement6' 9.6" x 8' 9.9"Other
- BedroomBasement15' 5" x 11' 11"Other
- Ensuite BathroomBasement11' 3.9" x 9' 3.9"Other
- BedroomBasement13' 3" x 16' 6.9"Other
- Recreation RoomBasement18' x 26' 9.6"Other
- BathroomMain3' x 7' 2"Other
- Mud RoomMain10' 8" x 7' 2"Other
- Laundry roomMain8' 3.9" x 12' 6"Other
- FoyerMain12' 6" x 14' 9"Other
- Ensuite BathroomMain12' 9.6" x 9' 3"Other
- Primary bedroomMain13' x 16' 6"Other
- KitchenMain16' 6.9" x 11' 9.6"Other
- Dining roomMain11' 9.6" x 11' 6.9"Other
- Living roomMain15' 2" x 14'Other
Listing Agents
Request More Information
Request More Information
Location
3354 Mckinley Beach Drive, Kelowna, British Columbia, V1V3G1 Canada
Around this property
Information about the area within a 5-minute walk of this property.
Request Neighbourhood Information
Learn more about the neighbourhood and amenities around this home
Request NowPayment Calculator
- $
- %$
- %
- Principal and Interest 0
- Property Taxes 0
- Strata / Condo Fees 0

