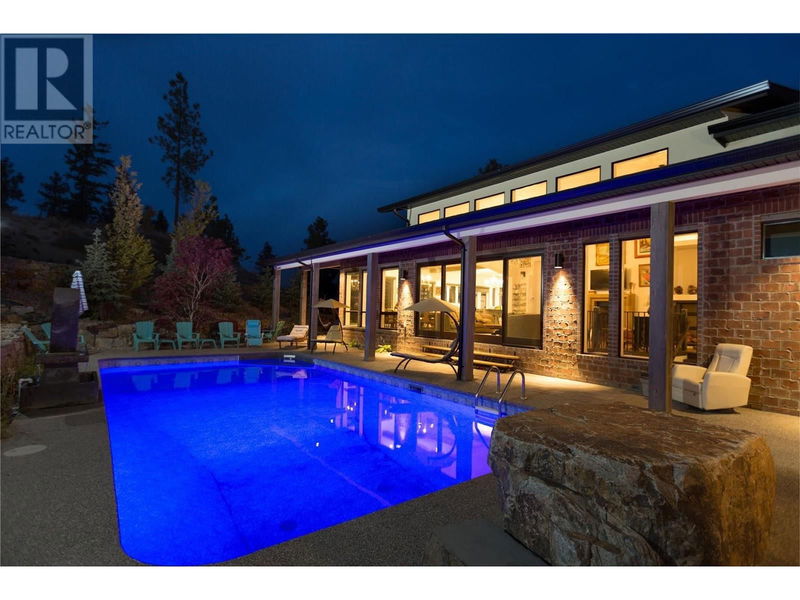Key Facts
- MLS® #: 10323426
- Property ID: SIRC2070757
- Property Type: Residential, Single Family Detached
- Year Built: 2016
- Bedrooms: 4
- Bathrooms: 6
- Parking Spaces: 9
- Listed By:
- Royal LePage Kelowna
Property Description
Not your average luxury cookie cutter! Welcome to ""21"" Mission Ridge, a modern Mediterranean masterpiece designed by R-Tistry Home Design, that blends both classic & modern luxuries. Perfectly perched on a 0.5 acre view lot this side yard walk out rancher offers that “cool factor” plus functionality! A gated estate featuring 4 bedrooms with spacious ensuites & walk-in closets, an island gourmet commercial-like kitchen weighted in luxury appliances, swimming pool, gym, lower level family room with secondary full kitchen, putting green, water features, covered patio, triple garage, reclaimed wooden ceiling beams, solid 8' doors, reclaimed brick & custom finished on site craftsmanship throughout plus peek-a-boo lake, valley & city views. This open floorplan seamlessly links indoor outdoor living around the 36x18 pool with jumping rock framed in pavers nestled against a tiered stone retaining wall hillside. You will appreciate the bright, open, vaulted ceilings in this home of distinction. Make a splash at ""21"" Mission Ridge. (id:39198)
Rooms
- TypeLevelDimensionsFlooring
- BathroomBasement5' x 9' 9.6"Other
- Laundry roomBasement6' 6.9" x 7' 6"Other
- BathroomBasement5' x 9' 9.6"Other
- BedroomBasement12' 9.6" x 15' 5"Other
- Ensuite BathroomBasement8' 6" x 5'Other
- BedroomBasement15' 9.6" x 13' 5"Other
- PlayroomBasement18' x 16' 8"Other
- Family roomBasement16' 3" x 28' 3"Other
- OtherMain21' 11" x 14' 9.6"Other
- OtherMain23' 11" x 25' 3.9"Other
- BathroomMain6' 5" x 7' 11"Other
- OtherMain4' 2" x 8' 9.6"Other
- OtherMain5' x 4'Other
- Ensuite BathroomMain10' 9.6" x 6' 8"Other
- BedroomMain14' 6.9" x 12' 3.9"Other
- OtherMain7' 3" x 10'Other
- Ensuite BathroomMain14' x 5' 8"Other
- Primary bedroomMain14' 11" x 14' 6.9"Other
- KitchenMain15' 11" x 18' 5"Other
- Dining roomMain19' x 13' 9.6"Other
- Great RoomMain20' 11" x 23' 9.9"Other
- FoyerMain11' 9.6" x 14' 6.9"Other
Listing Agents
Request More Information
Request More Information
Location
1150 Mission Ridge Road Unit# 21, Kelowna, British Columbia, V1W5M5 Canada
Around this property
Information about the area within a 5-minute walk of this property.
Request Neighbourhood Information
Learn more about the neighbourhood and amenities around this home
Request NowPayment Calculator
- $
- %$
- %
- Principal and Interest 0
- Property Taxes 0
- Strata / Condo Fees 0

