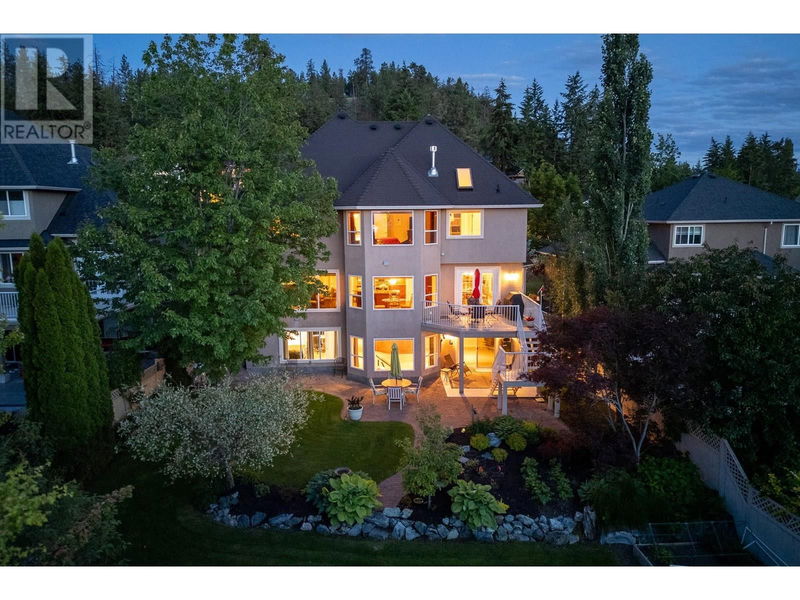Key Facts
- MLS® #: 10323223
- Property ID: SIRC2070731
- Property Type: Residential, Single Family Detached
- Year Built: 1998
- Bedrooms: 6
- Bathrooms: 3+1
- Parking Spaces: 2
- Listed By:
- RE/MAX Kelowna
Property Description
This beautifully maintained family home has 4 BEDROOMS UP and is located in the tranquil Magic Estates community. As you enter you are immediately greeted by the grand entrance with curved staircase, and impressive 2-storey ceilings throughout the great room and foyer. Elegantly finished with granite countertops, hardwood floors and large windows throughout, the main level also boasts a formal dining room and breakfast nook + family room off the kitchen. The island kitchen features a dine-up bar, stainless appliances and a walk-in pantry. This level is completed by the office, a powder room and large laundry room with built in storage and sink. Upstairs there are 4 large bedrooms including the luxurious primary suite. This lake view suite has it all - double door entrance, new fireplace, walk-in closet, a full 5-piece ensuite with separate toilet/shower room & jetted soaker tub. The 4-piece main bath is also sure to impress with skylight and granite counters. Downstairs the walk out basement boasts large windows and ample storage space, as well as a huge rec room with wet bar complete with its own fridge and microwave. Another 2 large bedrooms and 4-piece bath completes this level. Enjoy the Okanagan summer in your fully fenced oasis! This back yard is beautifully landscaped and also includes a covered patio. Extreas include: Double garage, Telus alarm, built in vac, 200A service, extra attic insulation, 2024 hot water tank & PEX (good) plumbing, high eff furnace. (id:39198)
Rooms
- TypeLevelDimensionsFlooring
- Bathroom2nd floor5' 11" x 13' 9.6"Other
- Bedroom2nd floor11' 9.6" x 13' 3"Other
- Bedroom2nd floor11' x 11' 8"Other
- Bedroom2nd floor21' 6" x 12' 3.9"Other
- Other2nd floor6' 3" x 8' 5"Other
- Ensuite Bathroom2nd floor15' 11" x 12' 6.9"Other
- Primary bedroom2nd floor21' 9.6" x 13'Other
- BathroomBasement5' 6" x 9' 3.9"Other
- BedroomBasement10' 6" x 11' 6.9"Other
- BedroomBasement13' 9.9" x 13' 8"Other
- Recreation RoomBasement20' 9" x 27' 5"Other
- OtherBasement4' 8" x 13' 3"Other
- OtherMain21' 6" x 20'Other
- BathroomMain5' x 4' 6"Other
- Laundry roomMain6' 2" x 13' 9.9"Other
- Home officeMain10' 9.6" x 12' 3.9"Other
- Family roomMain16' 8" x 16' 9.6"Other
- Living roomMain16' 2" x 14' 2"Other
- Dining roomMain11' 9.9" x 13' 11"Other
- Breakfast NookMain6' 11" x 12' 11"Other
- KitchenMain13' 11" x 12' 11"Other
- FoyerMain9' 9" x 9' 9.6"Other
Listing Agents
Request More Information
Request More Information
Location
310 Woodcrest Court, Kelowna, British Columbia, V1V2L3 Canada
Around this property
Information about the area within a 5-minute walk of this property.
Request Neighbourhood Information
Learn more about the neighbourhood and amenities around this home
Request NowPayment Calculator
- $
- %$
- %
- Principal and Interest 0
- Property Taxes 0
- Strata / Condo Fees 0

