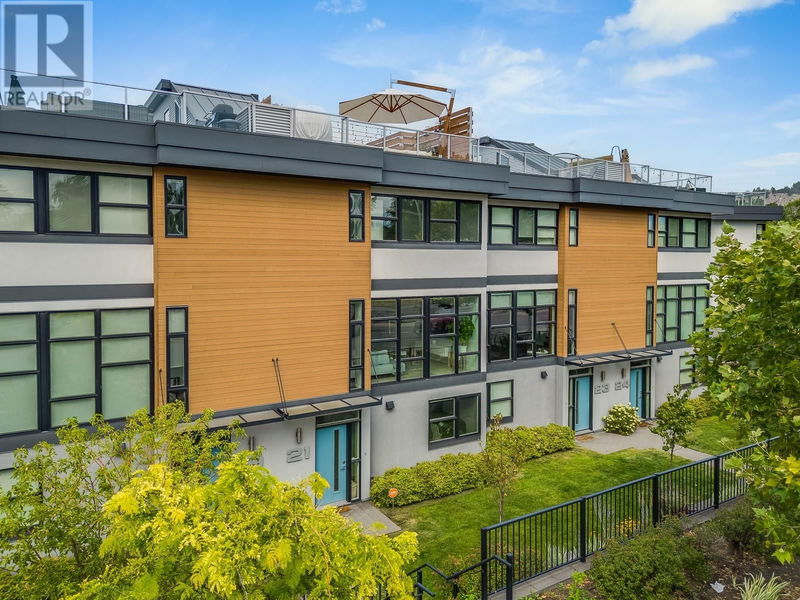Key Facts
- MLS® #: 10321719
- Property ID: SIRC2070720
- Property Type: Residential, Condo
- Year Built: 2014
- Bedrooms: 3
- Bathrooms: 3
- Parking Spaces: 2
- Listed By:
- Vantage West Realty Inc.
Property Description
Get ready to elevate your lifestyle—literally! This stunning 3-bed + den, 3-bath townhome with a huge rooftop patio is rare to find! Just five minutes from downtown, you'll be hosting unforgettable rooftop gatherings all summer, or bring the guests inside and enjoy the open concept kitchen and living room with floor to ceiling windows! This unit has upgraded Bangkirai Yellow Balau Hardwood tiles on the roof top and upgraded Hardwood Floors throughout. This unit also faces the road, which gives the benefit of not looking into your neighbours home from your living room like others in the complex! Instead enjoy your view of Lombardy Park, baseball Diamonds and the Bike path. With 3 bedrooms and an office, there's room for work, play, and everything in between! Whether you're strolling the Rail Trail, exploring nearby parks, or heading to the university, this home's prime location keeps you connected to the best of the city. And when you're done adventuring, park your cars and store your toys in a full side by side garage. This one has it all - call your agent and book a showing today! (id:39198)
Rooms
- TypeLevelDimensionsFlooring
- Other2nd floor4' 11" x 7' 11"Other
- Other2nd floor15' 9.6" x 12' 9.9"Other
- Bedroom2nd floor10' 11" x 9' 5"Other
- Bedroom2nd floor10' 11" x 12'Other
- Bathroom2nd floor5' 2" x 8' 2"Other
- Primary bedroom2nd floor10' 5" x 14' 6.9"Other
- Ensuite Bathroom2nd floor9' 3.9" x 6'Other
- OtherOther10' 9.6" x 8' 9"Other
- DenOther9' x 10'Other
- OtherOther19' 6.9" x 21' 9"Other
- Living roomMain18' 8" x 21' 9"Other
- KitchenMain10' x 15' 9.6"Other
- BathroomMain10' x 6' 3.9"Other
Listing Agents
Request More Information
Request More Information
Location
1515 Highland Drive N Unit# 21, Kelowna, British Columbia, V1Y0C9 Canada
Around this property
Information about the area within a 5-minute walk of this property.
Request Neighbourhood Information
Learn more about the neighbourhood and amenities around this home
Request NowPayment Calculator
- $
- %$
- %
- Principal and Interest 0
- Property Taxes 0
- Strata / Condo Fees 0

