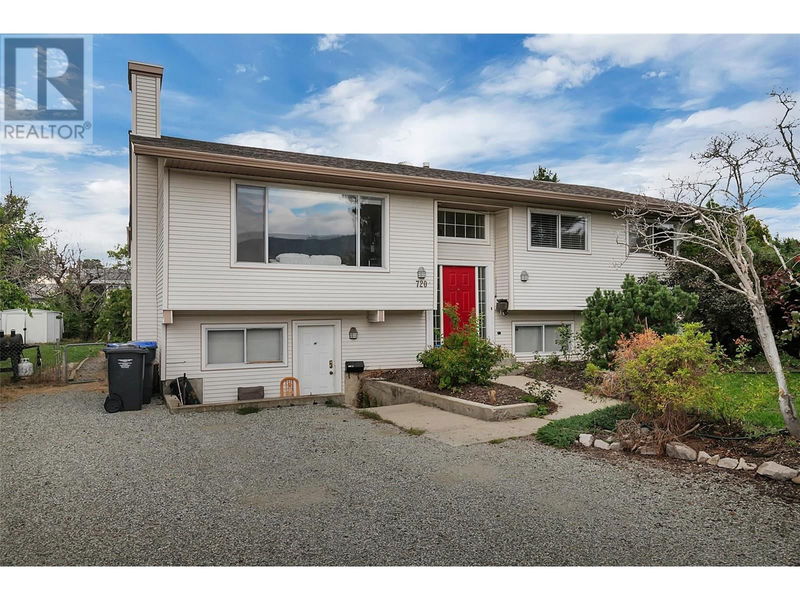Key Facts
- MLS® #: 10322777
- Property ID: SIRC2070701
- Property Type: Residential, Single Family Detached
- Year Built: 1972
- Bedrooms: 5
- Bathrooms: 3
- Parking Spaces: 6
- Listed By:
- eXp Realty (Kelowna)
Property Description
This spacious 5-bedroom, 3-bathroom home on Princess Rd offers an exceptional living experience, combining generous interiors with a versatile layout, perfect for growing families or those looking for rental opportunities. The property features a self-contained suite, ideal for extended family members or tenants, providing privacy and potential rental income. As you enter, you're greeted by an expansive living room, ideal for hosting guests or relaxing with family. The main floor also features a cozy family room with a gas fireplace, creating the perfect space for intimate gatherings. The modern kitchen is equipped with SS appliances, providing both style and functionality. In addition to the 5 beds, the home includes 2 dens, perfect for a home office, extra storage, or playroom. One of the three bathrooms includes a jetted tub, providing a perfect place to unwind. Outside, the property features a large yard with a spacious patio, ideal for outdoor entertaining, family barbecues, or simply enjoying the fresh air. The yard is also perfect for those with a gardening hobby. Located just minutes away from YLW, Belgo ES, Belgo Park, and convenient public transpo, this home is ideally situated in a family-friendly neighborhood, providing easy access to schools, parks, and essential services. Whether you're looking for a spacious family home or an investment property with rental potential, this home on Princess Rd offers everything you need for comfortable, flexible living! (id:39198)
Rooms
- TypeLevelDimensionsFlooring
- Recreation RoomBasement18' 9.9" x 12' 9.6"Other
- BathroomBasement7' 5" x 4' 11"Other
- BathroomBasement5' 9" x 8' 3"Other
- DenBasement10' 11" x 8' 6.9"Other
- BedroomBasement13' x 11' 3"Other
- BedroomBasement10' 11" x 10' 9.6"Other
- DenBasement13' x 7' 5"Other
- Dining roomBasement11' 5" x 9'Other
- KitchenBasement18' 8" x 12' 9.6"Other
- Laundry roomBasement13' x 7' 6.9"Other
- Mud RoomBasement7' 6.9" x 9' 9.6"Other
- BedroomMain12' 2" x 9' 3"Other
- BedroomMain12' 2" x 9' 3.9"Other
- Dining roomMain11' 2" x 9' 6"Other
- Family roomMain21' 6" x 17' 11"Other
- BathroomMain10' 9.9" x 5' 3.9"Other
- KitchenMain10' 11" x 10' 6.9"Other
- Living roomMain16' 9.6" x 16' 9.9"Other
- Primary bedroomMain10' 11" x 14' 5"Other
Listing Agents
Request More Information
Request More Information
Location
720 Princess Road, Kelowna, British Columbia, V1X2Z1 Canada
Around this property
Information about the area within a 5-minute walk of this property.
Request Neighbourhood Information
Learn more about the neighbourhood and amenities around this home
Request NowPayment Calculator
- $
- %$
- %
- Principal and Interest 0
- Property Taxes 0
- Strata / Condo Fees 0

