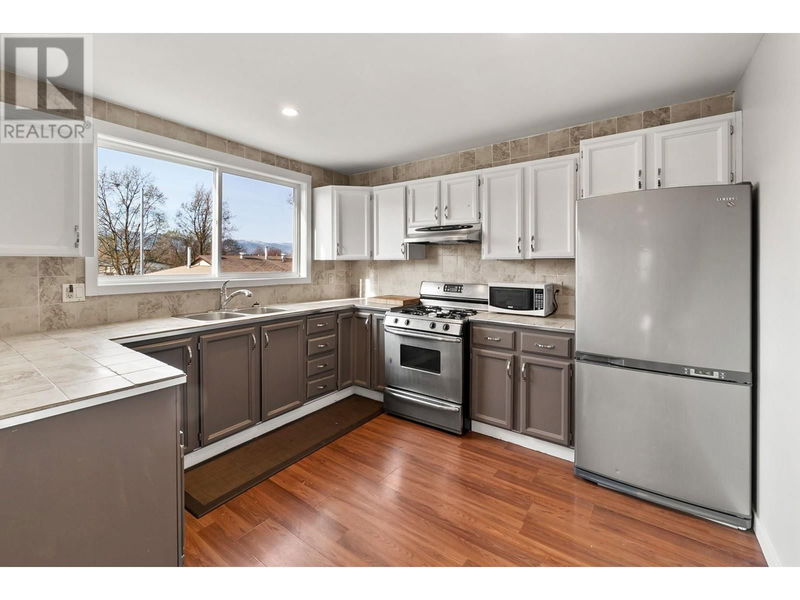Key Facts
- MLS® #: 10322993
- Property ID: SIRC2047139
- Property Type: Residential, Single Family Detached
- Year Built: 1956
- Bedrooms: 7
- Bathrooms: 3
- Parking Spaces: 6
- Listed By:
- Rennie & Associates Realty Ltd.
Property Description
Priced BELOW ASSESSMENT VALUE!! Attention Buyers, Investors, and Developers: Discover this well-maintained, income-producing 7-bedroom, 3-bathroom home that offers multiple opportunities. Live in it, rent it out for high income, or redevelop it with land assembly potential in the Rutland Urban Center-UC4 Zoning! Enjoy breathtaking mountain views from this dream home situated on a generous 0.21-acre lot. The home features updates throughout, including efficient in-floor hot water heating and premium air conditioning, and offers a separate entrance for the 3-bedrooms below, making it perfect for multi-family living or rental purposes. The spacious, fully fenced yard provides ample parking space for a boat, RV, and more, enhancing its appeal. Furnishings can be included for a turnkey investment. The lot spans approximately 9,147 sqft (70x142), offering abundant potential for future development, whether you choose to redevelop this single lot or consider assembling adjacent lots for a larger-scale project. This property is ideally located just minutes away from parks, schools, shopping, and recreational facilities, making it suitable for student housing or generating lucrative rental income while awaiting land assembly. Don't miss the chance to secure a place in this burgeoning development landscape, with the added bonus of a potential land assembly opportunity. (id:39198)
Rooms
- TypeLevelDimensionsFlooring
- Bathroom2nd floor4' x 8' 6"Other
- Bedroom2nd floor9' 3" x 13' 5"Other
- Bathroom2nd floor7' 8" x 6' 3.9"Other
- Bedroom2nd floor13' 5" x 10' 3.9"Other
- Living room2nd floor11' 3" x 15' 6"Other
- Dining room2nd floor11' 3" x 16' 9.6"Other
- Kitchen2nd floor11' 9.6" x 12'Other
- Playroom2nd floor11' 5" x 16' 3.9"Other
- Foyer2nd floor5' x 7' 9.6"Other
- BedroomOther11' 5" x 19' 3"Other
- BedroomOther16' 3" x 13' 8"Other
- OtherOther11' 5" x 7' 6.9"Other
- StorageMain10' 8" x 8' 5"Other
- BedroomMain9' 5" x 16' 5"Other
- Laundry roomMain3' 9" x 5' 6.9"Other
- BathroomMain7' 3.9" x 8' 9"Other
- Primary bedroomMain12' 9" x 12' 8"Other
- KitchenMain10' 9.6" x 14' 9.6"Other
- Living roomMain9' 9" x 11' 3"Other
- BedroomMain10' 6" x 9' 9.6"Other
- FoyerMain7' 3.9" x 4' 9.9"Other
Listing Agents
Request More Information
Request More Information
Location
525 Leathead Road, Kelowna, British Columbia, V1X2J5 Canada
Around this property
Information about the area within a 5-minute walk of this property.
Request Neighbourhood Information
Learn more about the neighbourhood and amenities around this home
Request NowPayment Calculator
- $
- %$
- %
- Principal and Interest 0
- Property Taxes 0
- Strata / Condo Fees 0

