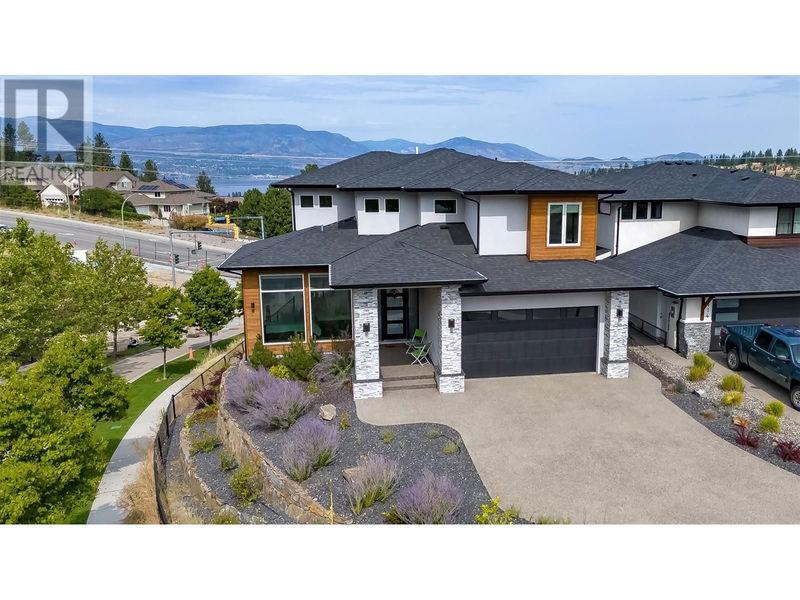Key Facts
- MLS® #: 10322634
- Property ID: SIRC2044288
- Property Type: Residential, Single Family Detached
- Year Built: 2017
- Bedrooms: 5
- Bathrooms: 4+1
- Parking Spaces: 2
- Listed By:
- Royal LePage Kelowna
Property Description
Discover unparalleled luxury in this nearly 4,200 sq ft custom-built home, perfectly situated in Kelowna’s most coveted neighborhood with a 1 bedroom legal suite! This stunning residence features 5 bedroom plus den, including a master suite with breathtaking lake views while 4.5 bathrooms provide comfort and convenience for all. Enjoy the expansive pool-sized lot, ideal for future outdoor entertainment and relaxation. Along with the legal suite which offers rental income or a perfect space for extended family there is also a secondary inlaw suite that could be converted back into a theatre room and bar area. Inside, the home boasts elegant finishes, including hardwood floors, high ceilings, and a gourmet kitchen with top-of-the-line appliances and sleek countertops. The open-concept design ensures a bright and airy atmosphere throughout. Located near top-rated schools, parks, and local amenities, this home combines luxury with convenience. Airbnb licence has potential to be transferred. (id:39198)
Rooms
- TypeLevelDimensionsFlooring
- Primary bedroom2nd floor15' 9.6" x 13' 6"Other
- Laundry room2nd floor5' 5" x 7' 2"Other
- Family room2nd floor21' 5" x 17' 3"Other
- Bedroom2nd floor12' x 10' 11"Other
- Bedroom2nd floor11' 9.9" x 11' 9.9"Other
- Ensuite Bathroom2nd floor8' 3.9" x 11' 9.9"Other
- Bathroom2nd floor7' 9" x 9' 8"Other
- UtilityOther6' 9.6" x 6' 9"Other
- OtherOther13' 2" x 11' 9.9"Other
- DenOther14' 6" x 12' 2"Other
- OtherOther4' 6" x 7' 2"Other
- BathroomOther8' x 4' 9"Other
- Home officeMain10' 9" x 8' 5"Other
- Mud RoomMain10' 9" x 5' 6"Other
- Living roomMain15' x 22' 3"Other
- KitchenMain16' 11" x 16' 9"Other
- FoyerMain16' x 7'Other
- Dining roomMain4' 11" x 11' 11"Other
- BedroomMain15' 3" x 12' 11"Other
- BathroomMain5' x 5'Other
- Living roomOther14' 11" x 17' 3.9"Other
- KitchenOther6' 9.6" x 11' 5"Other
- Dining roomOther8' 2" x 11'Other
- Primary bedroomOther10' x 10' 11"Other
- BathroomOther8' x 4' 9.9"Other
Listing Agents
Request More Information
Request More Information
Location
1110 Goldfinch Place, Kelowna, British Columbia, V1W5M1 Canada
Around this property
Information about the area within a 5-minute walk of this property.
Request Neighbourhood Information
Learn more about the neighbourhood and amenities around this home
Request NowPayment Calculator
- $
- %$
- %
- Principal and Interest 0
- Property Taxes 0
- Strata / Condo Fees 0

