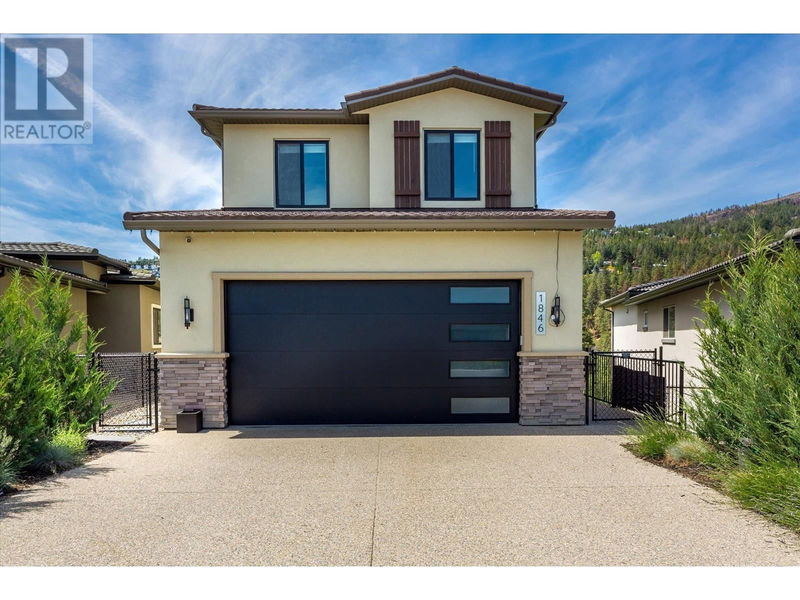Key Facts
- MLS® #: 10322670
- Property ID: SIRC2042471
- Property Type: Residential, Single Family Detached
- Year Built: 2021
- Bedrooms: 3
- Bathrooms: 3+1
- Parking Spaces: 2
- Listed By:
- Real Broker B.C. Ltd
Property Description
Lakeside living at its finest in the award-winning community of West Harbour. Nestled along 500 feet of private beachfront, this property offers unparalleled resort-style amenities including a clubhouse, gym, pool, hot tub, a pickleball and basketball court, ensuring every day feels like a vacation. Convenience meets tranquility with a mere 7 minute drive to downtown, making this location ideal for those who cherish both privacy and accessibility. Enjoy the added benefit of no GST, Speculation Tax, or Property Transfer Tax. For boating enthusiasts, a coveted boat slip is available for purchase, enhancing your waterfront lifestyle. The home itself is a masterpiece of elegance and functionality, including 3 bedrooms upstairs & 3.5 bathrooms, boasting a walk out patio off the master with lake views all the way to Lake Country. Open concept main level with sweeping mountain views from the covered walk out patio complete with natural gas connection and large dinning area -Open concept basement also with a covered walkout, wine cellar and wet bar including a water filtration system. This corner lot one of the largest lots in phase three with ample room for privacy in a development where floor square foot to lot size ratio is maximized . Perfect property for hobby binter as the lot is surrounded with Frontenac grape vines peach trees and cherries. Embrace the West Harbour lifestyle – where everyday living feels like a permanent vacation. (id:39198)
Rooms
- TypeLevelDimensionsFlooring
- Primary bedroom2nd floor15' 6.9" x 12' 5"Other
- Home office2nd floor10' 9.9" x 10' 3"Other
- Laundry room2nd floor6' 3" x 5' 9"Other
- Bedroom2nd floor13' 3" x 10' 3.9"Other
- Bedroom2nd floor11' 5" x 10' 3"Other
- Ensuite Bathroom2nd floor12' 3" x 8' 3"Other
- Bathroom2nd floor5' 8" x 10' 9.6"Other
- Wine cellarOther11' 9.6" x 10' 9.6"Other
- Recreation RoomOther23' 3" x 21'Other
- BathroomOther10' x 4' 11"Other
- Living roomMain16' 9.9" x 12' 9.9"Other
- KitchenMain19' 3.9" x 8' 3"Other
- FoyerMain8' 3" x 12' 5"Other
- Dining roomMain7' 9" x 10' 9.9"Other
- BathroomMain7' 11" x 4' 2"Other
Listing Agents
Request More Information
Request More Information
Location
1846 Viewpoint Crescent, Kelowna, British Columbia, V1Z4E1 Canada
Around this property
Information about the area within a 5-minute walk of this property.
Request Neighbourhood Information
Learn more about the neighbourhood and amenities around this home
Request NowPayment Calculator
- $
- %$
- %
- Principal and Interest 0
- Property Taxes 0
- Strata / Condo Fees 0

