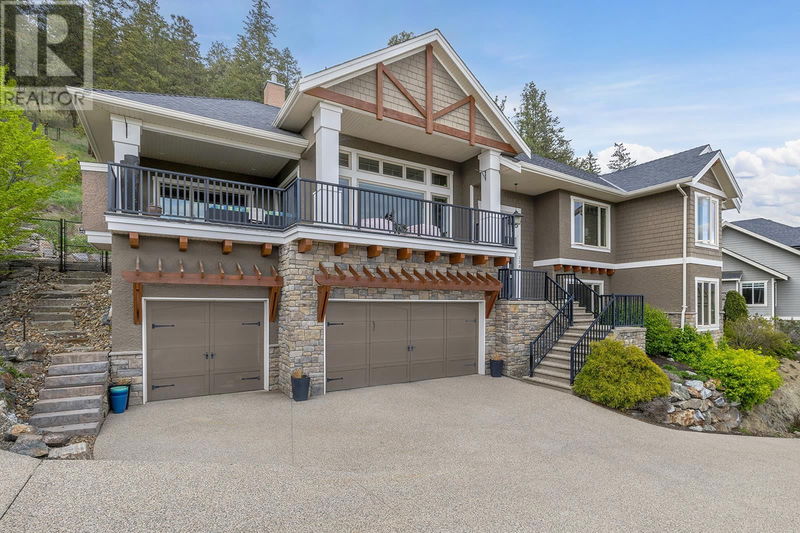Key Facts
- MLS® #: 10322419
- Property ID: SIRC2037115
- Property Type: Residential, Single Family Detached
- Year Built: 2008
- Bedrooms: 5
- Bathrooms: 3
- Parking Spaces: 5
- Listed By:
- Royal LePage Kelowna
Property Description
Priced under the BC Assessed value of $1,605,000 don't miss out on one of THE BEST DEALS in WILDEN! This exceptional 4,291 sq.ft residence offers the best price per square foot within the prestigious Wilden neighborhood. This custom Rykon built home is set on 0.48 acres and delivers sweeping valley views PLUS an oversized 3-CAR GARAGE. As you enter this stunning home, you're greeted by a sense of grandness and high-end design. Customize your use of 5-bedrooms or 4bedrooms + office with 3-bathroom! The main level features sprawling windows capturing picturesque views, a gourmet chef's kitchen with new appliances, refreshed cabinetry, granite countertops & a walk-through butler's pantry leading to an exquisite formal dining room. Step out onto the wrap-around deck, complete with an elevated outdoor gas fireplace and a wired sound system, perfect for entertaining. The zero-scape backyard includes a large hot tub and private access to Wilden's walking trails, offering a seamless blend of luxury and nature. The primary suite is nothing short of amazing, featuring an oversized walk-through closet and a newly updated spa-inspired ensuite. The lower level boasts high ceilings, two spacious bedrooms, a wet bar, media room, gym and steam room. A MUST-SEE home to fully appreciate the quality of craftsmanship & elegance. Modern Amenities - 3 Car Garage: Ample space for parking & storage. New AC & Hot Water Tank. Wired Sound System, Central Vac, Heated Bathroom Floors. (id:39198)
Rooms
- TypeLevelDimensionsFlooring
- OtherBasement33' 9.9" x 31' 2"Other
- OtherBasement6' 11" x 8' 9.9"Other
- OtherBasement4' 11" x 6' 11"Other
- StorageBasement11' 6.9" x 8' 2"Other
- Mud RoomBasement9' x 13' 9.6"Other
- Exercise RoomBasement14' 5" x 10' 8"Other
- BathroomBasement11' 11" x 5' 9"Other
- BedroomBasement12' 2" x 12' 3.9"Other
- BedroomBasement14' 11" x 15' 11"Other
- Media / EntertainmentBasement26' 8" x 25' 2"Other
- BathroomMain9' 8" x 6' 6.9"Other
- BedroomMain14' 5" x 16' 9.6"Other
- Laundry roomMain10' 8" x 6' 3"Other
- Ensuite BathroomMain11' 3.9" x 21' 6.9"Other
- Primary bedroomMain14' 11" x 20' 6"Other
- BedroomMain12' 3" x 12' 9.9"Other
- Breakfast NookMain6' 9" x 8' 2"Other
- KitchenMain17' 11" x 15' 9.6"Other
- Dining roomMain14' 11" x 15' 9.6"Other
- Living roomMain20' 6.9" x 17' 9"Other
- FoyerMain7' 6" x 8' 9.6"Other
Listing Agents
Request More Information
Request More Information
Location
158 Terrace Hill Court, Kelowna, British Columbia, V1V2T2 Canada
Around this property
Information about the area within a 5-minute walk of this property.
Request Neighbourhood Information
Learn more about the neighbourhood and amenities around this home
Request NowPayment Calculator
- $
- %$
- %
- Principal and Interest 0
- Property Taxes 0
- Strata / Condo Fees 0

