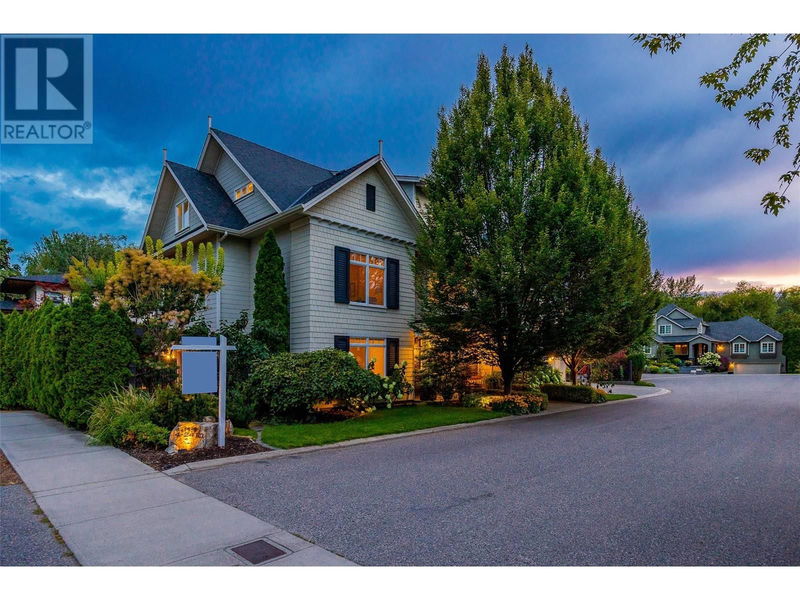Key Facts
- MLS® #: 10322106
- Property ID: SIRC2032429
- Property Type: Residential, Single Family Detached
- Year Built: 2009
- Bedrooms: 4
- Bathrooms: 4+1
- Parking Spaces: 6
- Listed By:
- Macdonald Realty Interior
Property Description
Highly desirable Abbott Street. A dream kitchen, a pool, and views! This thoughtfully designed, spacious home offers impeccable finishing throughout. Rich hardwoods, natural lighting, neutral decor, vaulted ceilings and plenty of elbowroom. Enter to a grand double-storey foyer with elegant sweeping staircase and elevator to all floors! Office, home theatre, pool bath, laundry and guest suite with kitchenette, sitting room, and garden courtyard access ideal for in-laws or Air BnB complete the ground floor. The main floor’s great room concept features a chef’s kitchen with premium appliances and pantry, 2 bedrooms with Jack and Jill bathroom, powder room, sitting room with gas fire, fully equipped bar for entertaining with dishwasher, wine and bar fridges, dining room and an outdoor dining and sitting room with gas fire and TV, phantom screens and a hot tub. The top floor is dedicated to the primary retreat including an extra-large spa-like marble-tiled bathroom, dressing room with laundry and a cosy sitting room with gas fire. The private sun deck offers additional relaxing space. The secluded ground floor patio features a UV swimming pool with auto cover and lots of lounger space. A generous, heated triple garage with storage room completes this luxurious offering. Close to Pandosy Village, KGH, parks and the lake. (id:39198)
Rooms
- TypeLevelDimensionsFlooring
- Bathroom2nd floor3' 6" x 7' 9.6"Other
- Bedroom2nd floor13' 2" x 12'Other
- Bathroom2nd floor7' 9.9" x 10' 6.9"Other
- Bedroom2nd floor16' 3.9" x 16' 3.9"Other
- Solarium/Sunroom2nd floor25' x 16' 5"Other
- Kitchen2nd floor17' 3.9" x 19' 2"Other
- Living room2nd floor28' x 27' 2"Other
- Dining room2nd floor15' x 12' 6.9"Other
- Den3rd floor17' 9.6" x 21' 3.9"Other
- Other3rd floor15' 9.6" x 15'Other
- Ensuite Bathroom3rd floor18' 9.9" x 19' 5"Other
- Primary bedroom3rd floor20' 11" x 18' 6"Other
- DenMain15' x 14' 11"Other
- BathroomMain4' 11" x 10' 9.9"Other
- Laundry roomMain7' 2" x 9' 3.9"Other
- BathroomMain7' 3" x 7' 11"Other
- BedroomMain12' 6.9" x 15' 8"Other
- Recreation RoomMain20' 2" x 21' 9.6"Other
- Media / EntertainmentMain20' 9.6" x 16' 9"Other
- FoyerMain24' 9.6" x 20' 9.6"Other
Listing Agents
Request More Information
Request More Information
Location
2410 Abbott Street Unit# 4, Kelowna, British Columbia, V1Y1E8 Canada
Around this property
Information about the area within a 5-minute walk of this property.
Request Neighbourhood Information
Learn more about the neighbourhood and amenities around this home
Request NowPayment Calculator
- $
- %$
- %
- Principal and Interest 0
- Property Taxes 0
- Strata / Condo Fees 0

