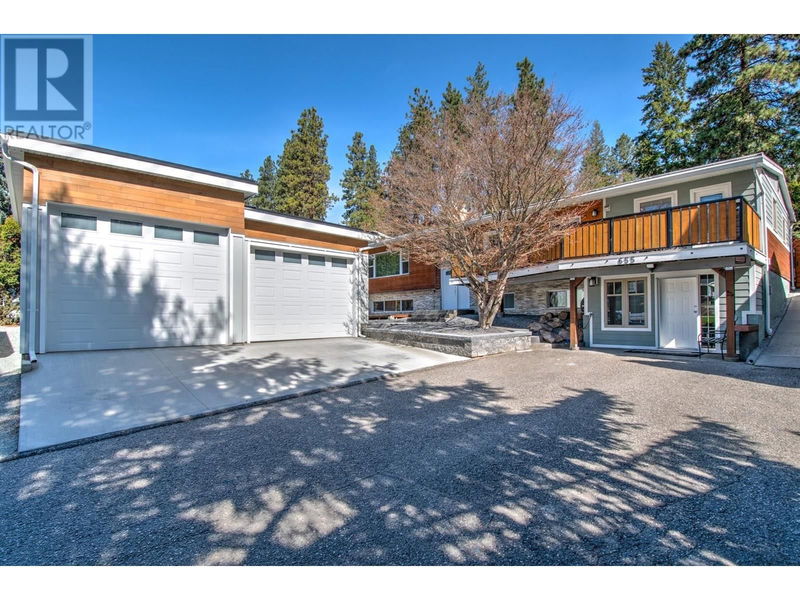Key Facts
- MLS® #: 10321956
- Property ID: SIRC2030574
- Property Type: Residential, Single Family Detached
- Year Built: 1973
- Bedrooms: 5
- Bathrooms: 3+1
- Parking Spaces: 2
- Listed By:
- Oakwyn Realty Okanagan
Property Description
Centrally located in the Glenmore community, this unique property features 5-beds, 4-baths, 2-suites, and a large 750sq/ft shop or garage for all your needs. Perfect for those wanting a home based business or investment property that they could still live in and generate revenue. The main floor has a floor to ceiling brick fireplace in living room with hardwoods and large windows allowing ample light. The newly designed kitchen is full of cupboards, a centre island, bar seating and topped with quartz countertops. From the kitchen you have access to the front balcony to enjoy the evening sunsets. Off the kitchen is a massive dining room that easily seats 10 and provides access through glass doors to your backyard oasis. The backyard features 2 gazebos, hot tub, a rock waterfall, garden beds, and a massive shed for even more storage. Completing the main floor is 3 beds, 2 baths and laundry. Moving downstairs you have two 1-bedroom suites with separate entrance and shared laundry. Perfect for a home based business with entrance from the front of the house with ample parking for clients, or for the in-laws, family, or anyone who may enjoy having a separate space and a little more privacy. The options are limitless! The 2 year old heated Shop or Garage features 9 ft doors with openers, epoxy floors, 45 year shingles and a 6"" slab should you choose to add a car lift or need the extra support. With easy access to downtown, schools, transit, and recreation this home is a must see! (id:39198)
Rooms
- TypeLevelDimensionsFlooring
- BedroomBasement12' x 30' 6"Other
- KitchenBasement8' 3.9" x 12' 5"Other
- Dining roomBasement7' 9.9" x 13'Other
- KitchenBasement9' 3.9" x 13'Other
- Family roomBasement18' 5" x 12'Other
- BathroomBasement6' 9" x 6' 3"Other
- BedroomBasement11' 9.9" x 16' 2"Other
- BedroomMain9' 2" x 11' 2"Other
- BedroomMain9' 9" x 10'Other
- BathroomMain7' 9.6" x 10'Other
- Ensuite BathroomMain5' 8" x 4' 3.9"Other
- Primary bedroomMain12' x 13' 6"Other
- KitchenMain17' x 18' 9.9"Other
- Dining roomMain13' x 20' 2"Other
- Living roomMain13' 6" x 19'Other
Listing Agents
Request More Information
Request More Information
Location
655 Clifton Road S, Kelowna, British Columbia, V1V1A7 Canada
Around this property
Information about the area within a 5-minute walk of this property.
Request Neighbourhood Information
Learn more about the neighbourhood and amenities around this home
Request NowPayment Calculator
- $
- %$
- %
- Principal and Interest 0
- Property Taxes 0
- Strata / Condo Fees 0

