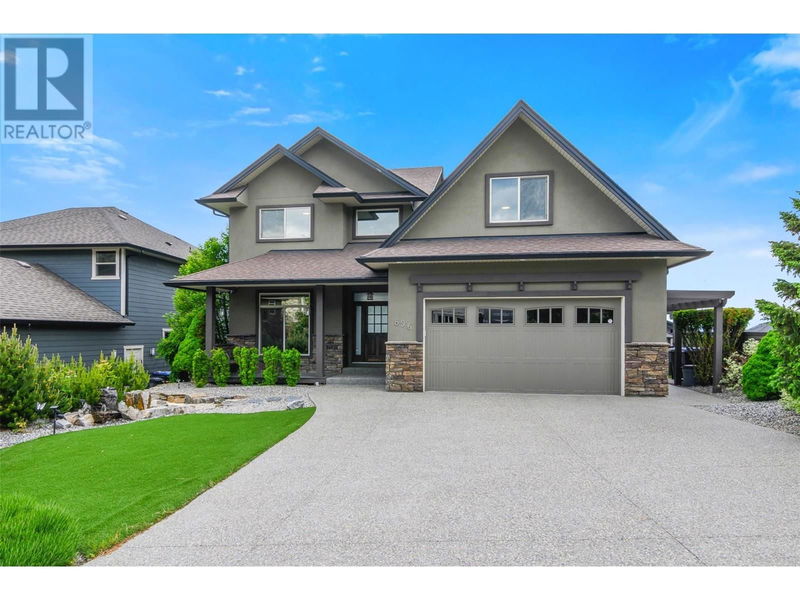Key Facts
- MLS® #: 10321739
- Property ID: SIRC2026670
- Property Type: Residential, Single Family Detached
- Year Built: 2007
- Bedrooms: 4
- Bathrooms: 3+1
- Parking Spaces: 6
- Listed By:
- Royal LePage Kelowna
Property Description
This stunning four-bedroom, four-bathroom home spans two levels and includes a fully finished walk-out basement. Situated on an oversized, private lot, it offers breathtaking 180-degree views of Okanagan Lake, the city, and the surrounding mountains. The backyard is a true oasis, in-ground kidney-shaped swimming pool, hot tub, and high-end putting green with Synlawn throughout. The Main Floor offers an open-concept great room with cathedral ceilings flooded with natural light that includes a chef’s kitchen, granite countertops, two wine fridges, wet bar. A home office/ den. Step outside to the oversized fully covered deck, which features sliding glass barriers, awnings on all three sides, and a natural gas BBQ hookup and stair access down to the pool and yard. The luxurious master bedroom is oversized and includes a private deck with stunning lake, city, and mountain views. The master bathroom offers heated flooring, a walk-in closet, and double sinks. Upstairs has 2 comfortably sized bedrooms. The lower level is designed for entertainment, with a games room, a professional-grade home theater with comfortable seating for seven, and easy access to the pool and hot tub. The full bathroom downstairs also features heated flooring. Additionally, the radiant-heated garage includes a resurfaced floor, and the driveway provides parking for up to six vehicles. Measurements are approximate and it is encouraged purchaser confirm if important. (id:39198)
Rooms
- TypeLevelDimensionsFlooring
- Bedroom2nd floor13' 9.9" x 11' 11"Other
- Bathroom2nd floor4' 9.9" x 9' 3.9"Other
- Bedroom2nd floor11' 8" x 21' 6.9"Other
- Ensuite Bathroom2nd floor17' 9.9" x 12' 9.9"Other
- Primary bedroom2nd floor20' 6" x 23' 3"Other
- DenBasement13' 11" x 10' 9"Other
- UtilityBasement7' 9.6" x 11' 8"Other
- PlayroomBasement11' 2" x 14' 2"Other
- Media / EntertainmentBasement14' 9" x 19' 3.9"Other
- OtherBasement3' x 5' 3.9"Other
- Family roomBasement16' x 19' 6"Other
- BathroomBasement5' 8" x 8' 2"Other
- BedroomBasement13' 11" x 14' 11"Other
- FoyerMain8' 9" x 7' 2"Other
- Laundry roomMain8' 9" x 11' 9.9"Other
- BathroomMain4' 8" x 6' 3.9"Other
- Home officeMain11' 11" x 14' 6.9"Other
- Dining roomMain11' 9.9" x 25' 3.9"Other
- PantryMain4' x 4' 11"Other
- KitchenMain14' x 23' 6.9"Other
- Living roomMain16' x 19' 3.9"Other
Listing Agents
Request More Information
Request More Information
Location
896 Hewetson Avenue, Kelowna, British Columbia, V1W5C9 Canada
Around this property
Information about the area within a 5-minute walk of this property.
Request Neighbourhood Information
Learn more about the neighbourhood and amenities around this home
Request NowPayment Calculator
- $
- %$
- %
- Principal and Interest 0
- Property Taxes 0
- Strata / Condo Fees 0

