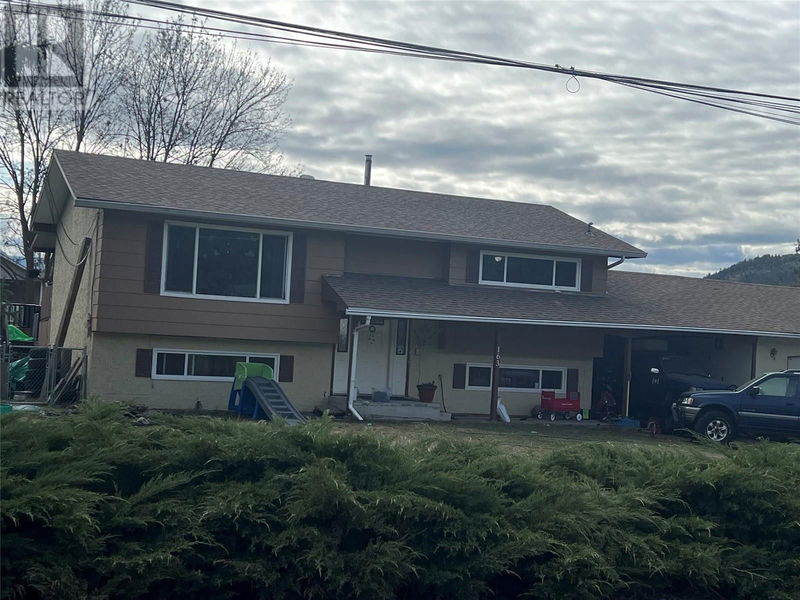Key Facts
- MLS® #: 10321895
- Property ID: SIRC2026669
- Property Type: Residential, Single Family Detached
- Year Built: 1972
- Bedrooms: 5
- Bathrooms: 3
- Parking Spaces: 8
- Listed By:
- Oakwyn Realty Okanagan
Property Description
Rare Investment Opportunity in North Glenmore! Development Property with Approved Plans for 19 Units Discover a rare gem nestled in one of North Glenmore's most coveted areas. Spanning .39 acres, this development property presents a unique opportunity for investors and developers alike. With plans already in place for 19 units, including the adjacent 163 Cariboo Rd property, this offering is ready for submission. The prime location, coupled with MF1 zoning, makes it an ideal canvas for your next project. Conveniently situated in North Glenmore, residents will enjoy easy access to schools, shopping, and downtown amenities. The property also features a charming two-bedroom plus den, two-bathroom home with a cozy country cottage vibe. Currently rented to a wonderful family at a discounted rate of $4700/month, it offers immediate income potential. Please note, access to the property is by appointment or permission only. Don't miss out on this exceptional investment opportunity. Schedule your viewing today! Title (id:39198)
Rooms
- TypeLevelDimensionsFlooring
- Bathroom2nd floor8' x 8'Other
- Bedroom2nd floor8' x 12'Other
- Bedroom2nd floor10' x 12'Other
- Kitchen2nd floor8' 6" x 9'Other
- Dining room2nd floor8' x 8'Other
- Living room2nd floor12' x 13'Other
- BathroomBasement5' x 7'Other
- Laundry roomBasement9' x 12'Other
- DenBasement8' x 11'Other
- BedroomBasement12' x 13'Other
- Recreation RoomBasement14' x 16'Other
- BathroomMain5' x 10'Other
- BedroomMain11' x 11'Other
- Primary bedroomMain10' x 13'Other
- KitchenMain11' 3.9" x 13'Other
- Dining roomMain9' x 12'Other
- Living roomMain12' 6" x 16'Other
Listing Agents
Request More Information
Request More Information
Location
163 Cariboo Road, Kelowna, British Columbia, V1V2E4 Canada
Around this property
Information about the area within a 5-minute walk of this property.
Request Neighbourhood Information
Learn more about the neighbourhood and amenities around this home
Request NowPayment Calculator
- $
- %$
- %
- Principal and Interest 0
- Property Taxes 0
- Strata / Condo Fees 0

