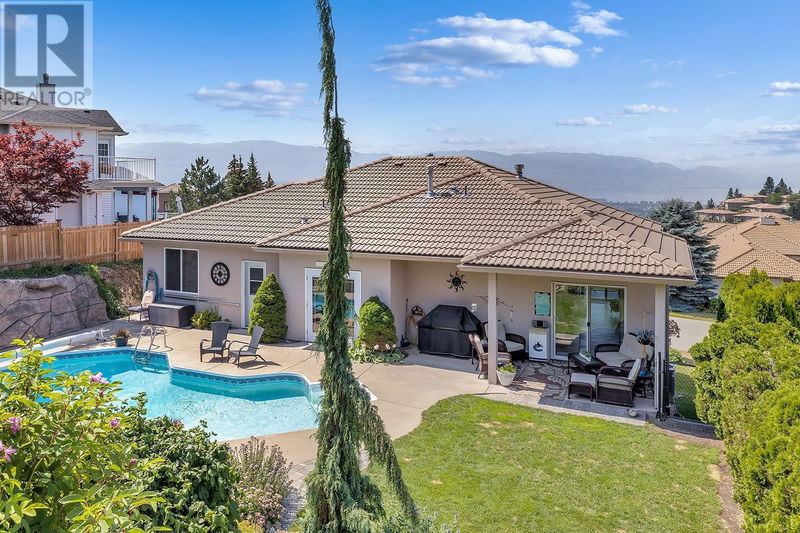Key Facts
- MLS® #: 10321232
- Property ID: SIRC2020969
- Property Type: Residential, Single Family Detached
- Year Built: 1999
- Bedrooms: 4
- Bathrooms: 3
- Parking Spaces: 4
- Listed By:
- RE/MAX Kelowna
Property Description
The Okanagan lifestyle awaits you at 1003 Skeena Drive. With picturesque views, ample outdoor and entertaining space, and a beautiful, private backyard with a saltwater pool, this is your family's ideal home. This 4-bed, 3-bath home in Dilworth Mountain is the perfect place for you to enjoy comfort and relaxation on a quiet street while being minutes from Kelowna's amenities. The gourmet kitchen boasts granite countertops, a gas range, 2 wall ovens, and has 2 dining area options for all types of meals and gatherings. The primary bedroom includes a 5-piece ensuite, a walk-in closet, and access to a charming 200 sqft sunroom, ideal for enjoying a morning coffee with a view. This upper level also houses a bedroom, bathroom and living room that connects to an additional balcony with views. The wrapping staircase leads you to the lower level with a beautiful front entrance, family room, laundry, 2-beds and 1-bath. The professionally landscaped yard and pool deck provide an oasis for all purposes. This property showcases the best of why people want to call Kelowna home - stunning views, impeccable outdoor space, saltwater pool, and space for entertaining and guests, all in a convenient location and perfect for the summer. 1003 Skeena Drive allows you to live the vacation lifestyle day-in and day-out. (id:39198)
Rooms
- TypeLevelDimensionsFlooring
- Bathroom2nd floor6' 3.9" x 10' 9.9"Other
- Living room2nd floor13' 6" x 22' 3"Other
- Solarium/Sunroom2nd floor9' x 22' 6"Other
- Bedroom2nd floor11' 6.9" x 10' 11"Other
- Ensuite Bathroom2nd floor13' 11" x 13' 3"Other
- Breakfast Nook2nd floor16' x 15' 6"Other
- Dining room2nd floor12' x 12' 11"Other
- Primary bedroom2nd floor22' 9.6" x 20' 9.6"Other
- Kitchen2nd floor20' 9.6" x 12' 9"Other
- BedroomMain12' 8" x 14' 5"Other
- BedroomMain11' 3" x 16' 3"Other
- StorageMain6' 3.9" x 6' 6.9"Other
- Family roomMain14' 6.9" x 15' 8"Other
- UtilityMain14' x 12' 11"Other
- BathroomMain8' 3.9" x 9'Other
- FoyerMain12' 6.9" x 11' 6.9"Other
- Laundry roomMain10' 11" x 12' 9"Other
Listing Agents
Request More Information
Request More Information
Location
1003 Skeena Drive, Kelowna, British Columbia, V1V2K7 Canada
Around this property
Information about the area within a 5-minute walk of this property.
Request Neighbourhood Information
Learn more about the neighbourhood and amenities around this home
Request NowPayment Calculator
- $
- %$
- %
- Principal and Interest 0
- Property Taxes 0
- Strata / Condo Fees 0

