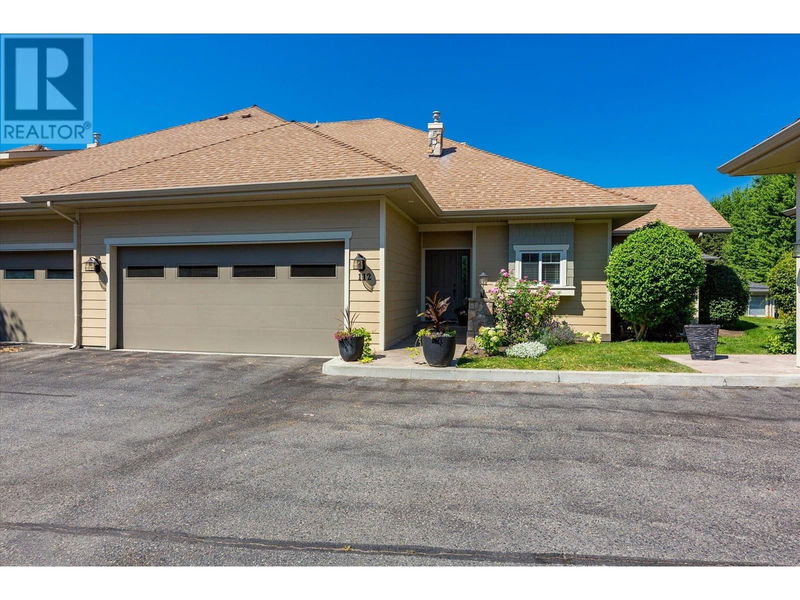Key Facts
- MLS® #: 10321419
- Property ID: SIRC2019133
- Property Type: Residential, Condo
- Year Built: 2004
- Bedrooms: 4
- Bathrooms: 4+1
- Parking Spaces: 2
- Listed By:
- RE/MAX Kelowna
Property Description
Wildwood Village in the Mission. Peace, privacy, & tranquility welcome you into this beautiful 4 bedroom corner-unit townhouse in the desirable Lower Mission Wildwood complex. You will love this home - it's in pristine condition, it's packed with features, and has been freshly painted throughout & updated engineered hardwood flooring. The main floor features a bright, open concept design with a granite island kitchen, gas fireplace, vaulted ceilings, and French doors leading to the private patio with gas BBQ hook up & access to the large green space. Brand new S/S appliances in the kitchen and lots of cupboard and counter space. The main floor Master Suite features a 4 piece ensuite with jacuzzi tub and separate shower. There is also a powder room, den, & laundry on this level. Upstairs is a 2nd Master suite, also with a 4 piece ensuite, plus the 3rd bedroom and full bath with steam shower. The Bathroom tiles on the main & upper levels are heated, & the whole home has been wired for sound and ethernet connection. Downstairs in the fully finished basement is the 4th bedroom, another full bathroom, and a large rec room area with a projector and movie screen already set up for a home theatre. The hot water tank was replaced in 2016. and the utility room has tons of storage room. The location cannot be beat as you are within walking distance to the beach, H2O, CNC, transit and more, and just a short drive to groceries, restaurants, banking and other amenities. No age restriction! (id:39198)
Rooms
- TypeLevelDimensionsFlooring
- Bathroom2nd floor5' 9.9" x 8' 8"Other
- Bedroom2nd floor10' 9.6" x 10' 5"Other
- Ensuite Bathroom2nd floor8' 9.6" x 8' 9.9"Other
- Primary bedroom2nd floor12' 6" x 11' 3"Other
- UtilityBasement14' 8" x 9' 9.6"Other
- BathroomBasement5' x 8' 6.9"Other
- BedroomBasement14' x 12' 9"Other
- Family roomBasement13' x 14' 6.9"Other
- Recreation RoomBasement20' 9" x 27' 3"Other
- BathroomMain5' 9.9" x 8' 8"Other
- Ensuite BathroomMain7' 9.9" x 9' 9.6"Other
- Primary bedroomMain11' 8" x 13' 11"Other
- DenMain9' 9.6" x 9' 6.9"Other
- Living roomMain17' 5" x 15' 8"Other
- Dining roomMain14' 3.9" x 9' 3.9"Other
- KitchenMain14' 3" x 12' 6.9"Other
Listing Agents
Request More Information
Request More Information
Location
690 Lequime Road Unit# 112, Kelowna, British Columbia, V1W5B8 Canada
Around this property
Information about the area within a 5-minute walk of this property.
Request Neighbourhood Information
Learn more about the neighbourhood and amenities around this home
Request NowPayment Calculator
- $
- %$
- %
- Principal and Interest 0
- Property Taxes 0
- Strata / Condo Fees 0

