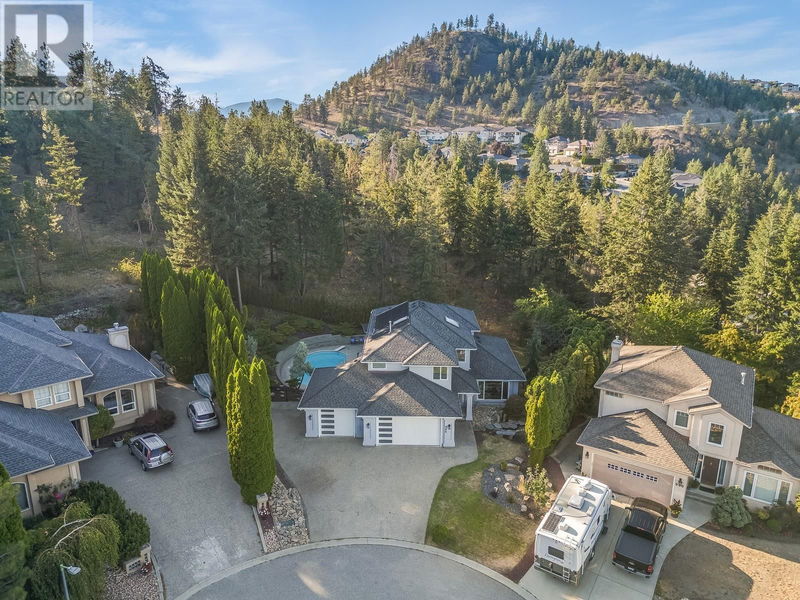Key Facts
- MLS® #: 10320791
- Property ID: SIRC2019124
- Property Type: Residential, Single Family Detached
- Year Built: 1992
- Bedrooms: 6
- Bathrooms: 3+1
- Parking Spaces: 8
- Listed By:
- Vantage West Realty Inc.
Property Description
RARE FIND ALERT — STUNNING PRIVATE BACKYARD, TRIPLE GARAGE, POOL, 4100+ SQFT AND SUITE POTENTIAL! Welcome to 944 Purcell Court, an expansive 6-bed, 4-bath family home in the coveted Dilworth Mountain neighbourhood. Nestled on a quiet cul-de-sac and boasting over 4,100 sqft across 3 levels, this property offers ultimate privacy with a 0.31-acre lot backing onto lush forest. The backyard is an entertainer's dream, featuring a heated kidney-shaped pool, hot tub, large green space, and three generous patios. Inside, enjoy a chef's kitchen with modern appliances, a massive primary suite with a private patio, sauna, and a huge rec space ready for your ideas. With suite potential (separate entrance) and ample parking on large flat driveway for your RV and boat, this home is perfect for multigenerational families. Upgrades include a new hot water on demand system (2022), 200 Amp electrical panels in both home & triple garage, new carpeting throughout lower level, exterior paint, pool heater (2019) + more! Just minutes from downtown, top schools, parks, and shopping, this home combines luxury, space, privacy, and convenience in one unbeatable package. Quick possession possible — book your private viewing now! (id:39198)
Rooms
- TypeLevelDimensionsFlooring
- Primary bedroom2nd floor18' 2" x 13' 9"Other
- Ensuite Bathroom2nd floor9' x 16' 9.6"Other
- Bedroom2nd floor10' 6.9" x 12' 2"Other
- Bedroom2nd floor12' 8" x 10' 2"Other
- Bedroom2nd floor10' 9" x 11'Other
- Bathroom2nd floor6' 6" x 12' 2"Other
- Other3rd floor19' 3" x 13' 11"Other
- OtherBasement5' 9" x 9' 5"Other
- OtherBasement10' 9.6" x 9' 9.9"Other
- BathroomBasement10' 9.6" x 5' 8"Other
- Living roomBasement15' 3.9" x 15' 9.9"Other
- PlayroomBasement19' 9" x 24' 9.9"Other
- OtherBasement7' 11" x 14' 2"Other
- BedroomBasement16' 3.9" x 13' 6"Other
- Living roomMain19' 6" x 28' 11"Other
- Dining roomMain13' 9.9" x 11' 11"Other
- KitchenMain15' x 30' 2"Other
- BedroomMain10' 3" x 12' 2"Other
- Laundry roomMain9' 9.6" x 11'Other
- BathroomMain8' 2" x 5' 8"Other
Listing Agents
Request More Information
Request More Information
Location
944 Purcell Court, Kelowna, British Columbia, V1V1N7 Canada
Around this property
Information about the area within a 5-minute walk of this property.
Request Neighbourhood Information
Learn more about the neighbourhood and amenities around this home
Request NowPayment Calculator
- $
- %$
- %
- Principal and Interest 0
- Property Taxes 0
- Strata / Condo Fees 0

