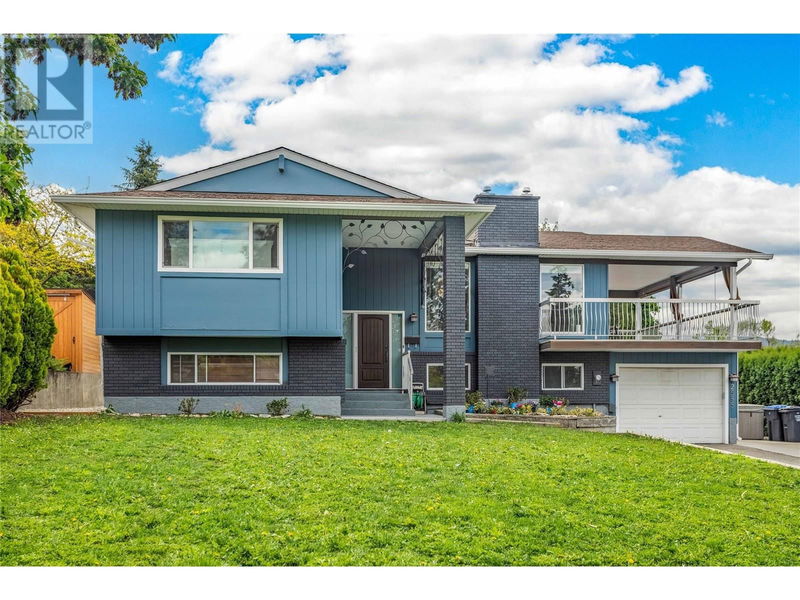Key Facts
- MLS® #: 10321409
- Property ID: SIRC2019095
- Property Type: Residential, Single Family Detached
- Year Built: 1976
- Bedrooms: 4
- Bathrooms: 3
- Parking Spaces: 1
- Listed By:
- Century 21 Assurance Realty Ltd
Property Description
BUSINESS OPPORTUNITY AWAITS!! Looking for the perfect WORK / LIFE balance?! You have found it!! The lower level of this property has been professionally set up as a day-home / childcare centre. It is a turn key business opportunity with everything included!! It features a beautiful area for children, all ready to go…. furnishings, toys and all outdoor play equipment is included. Highlights of the centre include a large entrance way with storage cubbies, a cozy play area, a kitchen/snack space, laundry, office, bathroom and nap room. Run your business during the day and then head upstairs to your comfortable home at night. Upper floor features 3 bedrooms, 2 full bathrooms, a beautifully renovated kitchen and large living/dining area. You will also find a huge covered deck, great for entertaining! The outdoor area is perfectly set up for both kids & adults. The kids have an amazing, safe play area and for the adults, a pool & hot tub to relax in after a busy day! RV & boat parking too! Not interested in running a daycare?! No problem!!! Home could also easily be suited (great investment property!) or converted back to family living space. Come check out this unique property in one of the most desirable neighbourhoods in the city and start living the Okanagan lifestyle today!! (id:39198)
Rooms
- TypeLevelDimensionsFlooring
- DenBasement8' 9.9" x 11' 11"Other
- Family roomBasement12' 8" x 23' 6.9"Other
- Mud RoomBasement11' 9.6" x 7' 9.9"Other
- SaunaBasement6' 3.9" x 6' 11"Other
- Laundry roomBasement6' 5" x 8' 5"Other
- BedroomBasement9' 11" x 14'Other
- Ensuite BathroomMain8' 2" x 4' 3.9"Other
- BathroomMain7' 9" x 7'Other
- Dining roomMain11' 8" x 9' 9"Other
- BedroomMain9' 3" x 12' 9.9"Other
- BedroomMain8' 9.9" x 11' 11"Other
- Living roomMain13' 9" x 24' 2"Other
- KitchenMain11' 8" x 13' 11"Other
- Primary bedroomMain13' 3.9" x 15' 3.9"Other
Listing Agents
Request More Information
Request More Information
Location
2555 O'reilly Road, Kelowna, British Columbia, V1W2V5 Canada
Around this property
Information about the area within a 5-minute walk of this property.
Request Neighbourhood Information
Learn more about the neighbourhood and amenities around this home
Request NowPayment Calculator
- $
- %$
- %
- Principal and Interest 0
- Property Taxes 0
- Strata / Condo Fees 0

