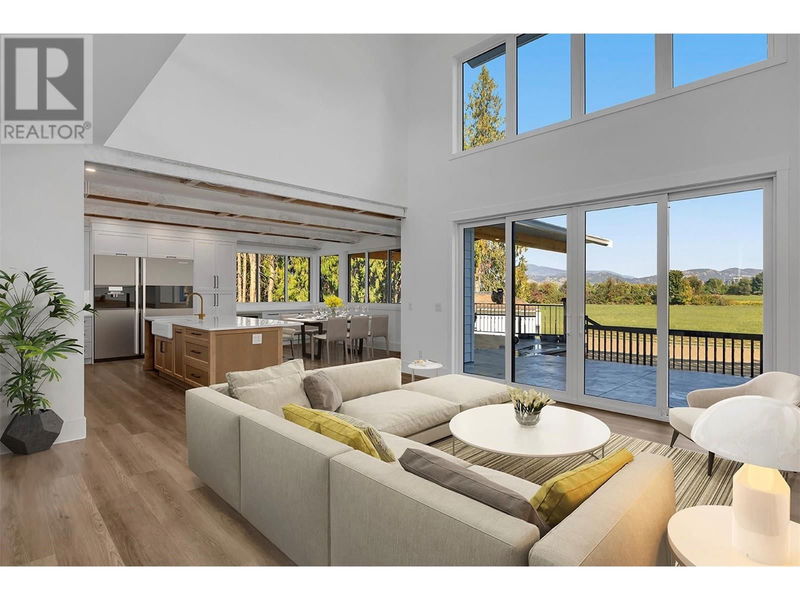Key Facts
- MLS® #: 10321133
- Property ID: SIRC2017281
- Property Type: Residential, Single Family Detached
- Year Built: 2024
- Bedrooms: 9
- Bathrooms: 6+2
- Parking Spaces: 10
- Listed By:
- Realty One Real Estate Ltd
Property Description
Nestled in the serene beauty of East Kelowna, this extraordinary property offers the perfect blend of tranquility and convenience. Just minutes away from grocery stores, farmers markets, schools, golf courses, and renowned wineries, you'll enjoy the best of both worlds—peaceful living with easy access to essential amenities. This incredible deal is priced well below replacement value due to the seller's circumstances. With an average builder's cost of $375/sqft, the replacement value alone exceeds $2.4M, not including the current land assessment of $502,000 and additional costs. Customize the final details of your dream home, complete with a separate 2-bedroom suite. Featuring 9 bedrooms and 8 bathrooms across 3 levels, this home is designed for comfort and luxury. Every inch of this home boasts high-quality finishes, from solid white oak handrails and vinyl plank flooring to Kekuli Bay custom cabinetry, quartz countertops, and elegant 8' doors. The oversized garage, with 15-foot ceilings and 220v power, is perfect for all of your recreational vehicles and toys. Step outside to your private paradise, ready for an inground pool, hot tub, and BBQ area. The suite is also primed for its own hot tub, ensuring every corner of your property is designed for enjoyment. Don't miss this exceptional opportunity to create your perfect multi-generational family retreat. With everything in place for a luxurious lifestyle, this is a home you'll proudly call your own for years to come! (id:39198)
Rooms
- TypeLevelDimensionsFlooring
- Living room2nd floor15' x 13' 8"Other
- Kitchen2nd floor20' x 14' 2"Other
- Bathroom2nd floor0' x 0'Other
- Bedroom2nd floor11' x 12' 6.9"Other
- Bedroom2nd floor12' 6.9" x 13'Other
- Bathroom2nd floor0' x 0'Other
- Laundry room2nd floor0' x 0'Other
- Bedroom2nd floor10' x 13'Other
- Bedroom2nd floor10' x 16'Other
- Bathroom2nd floor0' x 0'Other
- Bedroom2nd floor15' 9.9" x 11' 5"Other
- Bedroom2nd floor12' x 11'Other
- BathroomBasement0' x 0'Other
- Ensuite BathroomBasement0' x 0'Other
- Ensuite BathroomBasement0' x 0'Other
- Recreation RoomBasement36' x 14'Other
- Exercise RoomBasement13' x 12' 9.9"Other
- BedroomBasement11' x 16' 8"Other
- BedroomBasement12' 6" x 14'Other
- FoyerMain7' 9.9" x 12'Other
- Living roomMain17' 9.9" x 14' 9"Other
- KitchenMain20' 3.9" x 18'Other
- PantryMain9' 5" x 13' 9.6"Other
- Mud RoomMain16' 9" x 12'Other
- BathroomMain0' x 0'Other
- Ensuite BathroomMain0' x 0'Other
- Primary bedroomMain18' 9.9" x 15'Other
- Home officeMain12' x 13' 8"Other
Listing Agents
Request More Information
Request More Information
Location
2070 Fisher Road, Kelowna, British Columbia, V1W2H2 Canada
Around this property
Information about the area within a 5-minute walk of this property.
Request Neighbourhood Information
Learn more about the neighbourhood and amenities around this home
Request NowPayment Calculator
- $
- %$
- %
- Principal and Interest 0
- Property Taxes 0
- Strata / Condo Fees 0

