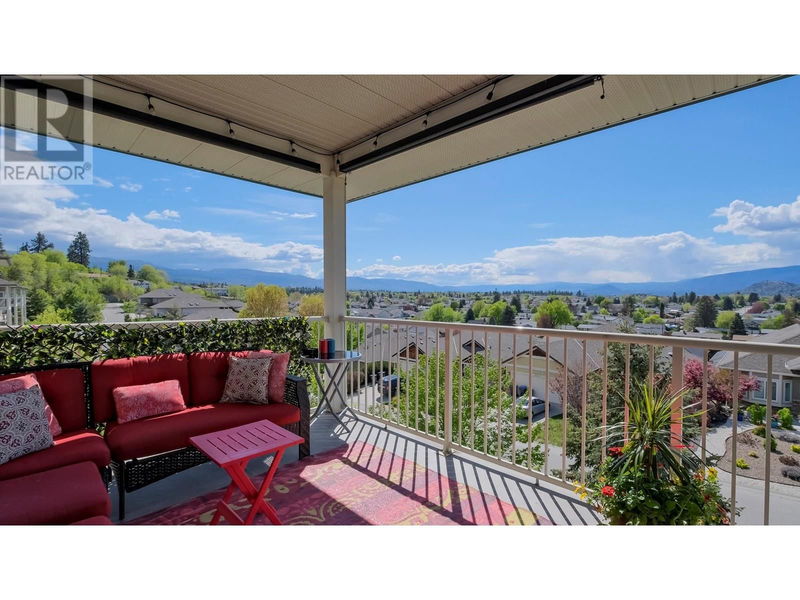Key Facts
- MLS® #: 10321260
- Property ID: SIRC2017244
- Property Type: Residential, Condo
- Year Built: 2007
- Bedrooms: 3
- Bathrooms: 3
- Parking Spaces: 4
- Listed By:
- Royal LePage Kelowna
Property Description
AMAZING VALUE - PRICED BELOW BC ASSESSMENT (796K) Are you looking for hassle-free living, flat driveway for 2 vehicles, plus a double garage with 18ft wide door, 3beds/3baths, 9' ceilings, 2750sqft with option for a 4th bedroom, quick possession? This exquisite END-UNIT, rancher walkout townhouse, nestled within the “The Ridge” development, is a true gem offering panoramic views. Enjoy only 1 shared wall and abundant green space, allowing for a sense of privacy. Recent upgrades include NEW FRIDGE, QUARTZ COUNTERTOPS, SINK+FAUCET, freshly painted, gleaming vinyl plank flooring throughout the kitchen/living/foyer areas, and new carpets. 2019 hot water tank, and 2023 A/C. The main floor presents an open-concept layout, seamlessly connecting the kitchen, dining area, and living room. A guest bedroom or office, along with a full bathroom, offer flexibility. The primary bedroom boasts tray ceilings and patio doors leading to a covered deck that overlooks the stunning vistas, complete with sunshades & BBQ gas hookup. A 4-piece ensuite enhances the primary bedroom’s appeal. Descending to the lower level, you’ll find a spacious family room, one bedroom, full bathroom, provide ample accommodation options like transforming the space to a RENTABLE SUITE. Access to the lower patio completes the lower level’s charm. Location-wise, the property is conveniently situated only 400m away from a bus stop, and less than 1 km from elementary/high schools, arena, dog park, and YMCA. (id:39198)
Rooms
- TypeLevelDimensionsFlooring
- OtherBasement27' x 11'Other
- StorageBasement10' 6" x 11' 9"Other
- Media / EntertainmentBasement14' 6" x 17' 6"Other
- BathroomBasement7' 9" x 7' 3.9"Other
- BedroomBasement15' 5" x 11' 8"Other
- Recreation RoomBasement24' 3.9" x 23'Other
- OtherMain19' 6" x 23' 8"Other
- OtherMain15' x 10'Other
- BathroomMain6' 6" x 10'Other
- BedroomMain11' 6" x 10'Other
- Ensuite BathroomMain10' x 5'Other
- Primary bedroomMain18' 6" x 11' 6"Other
- Laundry roomMain6' 9" x 5'Other
- Living roomMain10' x 15'Other
- Dining roomMain8' x 10'Other
- KitchenMain14' x 12'Other
Listing Agents
Request More Information
Request More Information
Location
820 Mckenzie Road Unit# 10, Kelowna, British Columbia, V1X8B5 Canada
Around this property
Information about the area within a 5-minute walk of this property.
Request Neighbourhood Information
Learn more about the neighbourhood and amenities around this home
Request NowPayment Calculator
- $
- %$
- %
- Principal and Interest 0
- Property Taxes 0
- Strata / Condo Fees 0

