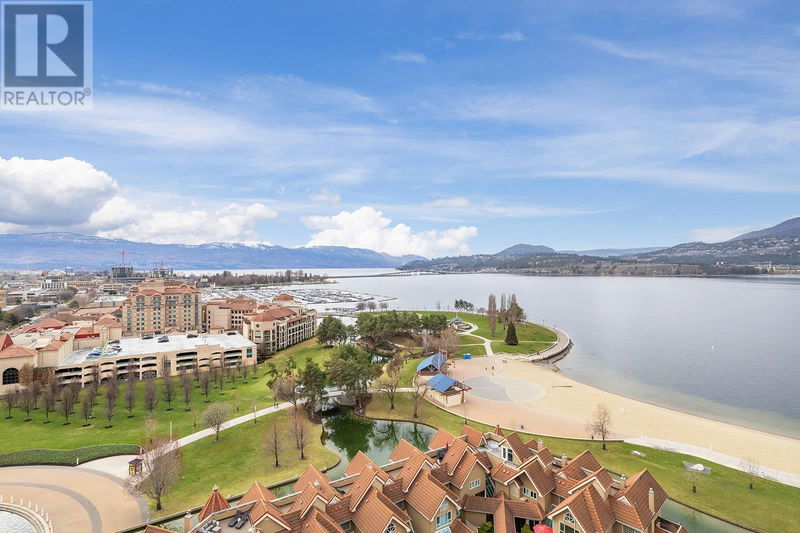Key Facts
- MLS® #: 10320169
- Property ID: SIRC2008827
- Property Type: Residential, Condo
- Year Built: 1994
- Bedrooms: 3
- Bathrooms: 3+1
- Parking Spaces: 2
- Listed By:
- Realty One Real Estate Ltd
Property Description
This home exudes luxury! This 3,000 sq ft lakefront penthouse, is perched high above Kelowna’s skyline with unobstructed views of the lake, bridge, city, and beach. Completely and elegantly renovated, standout features include custom medieval walnut doors, updated window treatments, a spacious gourmet kitchen boasting premium granite countertops and top of the line appliances. The vaulted living room, with a contemporary gas fireplace, offers sweeping vistas and opens to one of three expansive decks, perfect for enjoying morning coffee at sunrise or sipping Okanagan wine at sunset, selected from your temperature-controlled built-in wine library. The primary bedroom, with its vaulted ceiling, enhances the stunning views and direct access to a private deck. It seamlessly transitions from a walk-through closet with custom built-ins and a spa-like ensuite with granite countertops, a grand floor-to-ceiling granite walk-in shower, and heated floors. The other two spacious bedrooms each offer their own ensuites. This penthouse includes two secure parking spots, a same-floor storage room, and access to premium amenities such as two pools, a steam room, and a gym. Optional boat moorage is available in the Lagoon. Perfectly situated in a prime downtown location, this home offers easy access to Kelowna's vibrant lifestyle of restaurant's, shopping, art galleries, Theatre and of course the beach, epitomizing the finest in luxury living. (id:39198)
Rooms
- TypeLevelDimensionsFlooring
- Recreation RoomMain28' 5" x 14' 3"Other
- FoyerMain8' 6.9" x 8' 5"Other
- StorageMain4' 6.9" x 12' 3"Other
- Laundry roomMain8' 3" x 6' 6"Other
- Wine cellarMain2' 9.6" x 10' 3.9"Other
- Breakfast NookMain12' 9" x 11' 8"Other
- BathroomMain4' 3" x 6' 11"Other
- Ensuite BathroomMain10' 9.6" x 5'Other
- BedroomMain10' 9.6" x 11' 9"Other
- Ensuite BathroomMain4' 11" x 10' 9.6"Other
- BedroomMain12' 9.6" x 20' 3.9"Other
- Ensuite BathroomMain8' 2" x 11' 3.9"Other
- Primary bedroomMain14' x 24' 6.9"Other
- Family roomMain13' 9" x 15' 9.6"Other
- KitchenMain11' 11" x 21'Other
- Dining roomMain10' 8" x 19' 3.9"Other
- Living roomMain15' 2" x 13' 2"Other
Listing Agents
Request More Information
Request More Information
Location
1152 Sunset Drive Unit# 1702, Kelowna, British Columbia, V1Y9R7 Canada
Around this property
Information about the area within a 5-minute walk of this property.
Request Neighbourhood Information
Learn more about the neighbourhood and amenities around this home
Request NowPayment Calculator
- $
- %$
- %
- Principal and Interest 0
- Property Taxes 0
- Strata / Condo Fees 0

