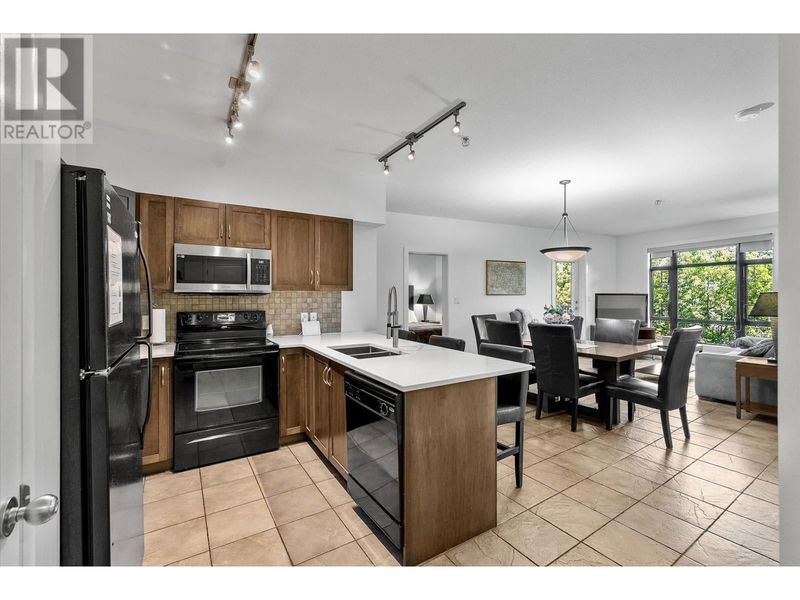Key Facts
- MLS® #: 10320504
- Property ID: SIRC2005702
- Property Type: Residential, Condo
- Year Built: 2007
- Bedrooms: 2
- Bathrooms: 2
- Parking Spaces: 1
- Listed By:
- eXp Realty (Kelowna)
Property Description
Welcome to your dream lakeside condo! This stunning 2 bedroom + den, 2 bathroom residence has been beautifully updated and is ready for you to move in and enjoy. Step into the freshly painted living space, where every room has been carefully designed to create a warm and inviting atmosphere. The brand new lighting fixtures throughout the condo add a touch of modern elegance, ensuring each room is perfectly illuminated. The heart of the home, the kitchen, features luxurious quartz countertops, offering both style and durability. Complementing these countertops are brand new sinks and faucets, providing a sleek and contemporary look. The same high-quality quartz and fixtures can be found in both bathrooms, enhancing the overall aesthetic and functionality. This condo also boasts the convenience of being fully furnished, making it easy for you to settle in and start enjoying the lakeside lifestyle immediately. Every piece of furniture has been thoughtfully selected to match the condo's modern updates, creating a cohesive and comfortable living environment. Don't miss the opportunity to own this beautifully updated, fully furnished lakeside condo. With its modern amenities and serene location, it's the perfect place to call home! (id:39198)
Rooms
- TypeLevelDimensionsFlooring
- OtherMain8' 2" x 3' 6"Other
- OtherMain9' 6" x 2' 3.9"Other
- BathroomMain8' 6" x 5'Other
- Ensuite BathroomMain8' 3" x 5' 5"Other
- DenMain9' x 6' 8"Other
- BedroomMain10' x 10' 3"Other
- Primary bedroomMain11' x 10' 6.9"Other
- Laundry roomMain3' 6.9" x 2' 8"Other
- Dining roomMain7' 9" x 12' 8"Other
- Living roomMain12' 3" x 12' 8"Other
- KitchenMain7' 8" x 9'Other
- FoyerMain7' 9.9" x 6' 2"Other
Listing Agents
Request More Information
Request More Information
Location
654 Cook Road Unit# 418, Kelowna, British Columbia, V1W3G7 Canada
Around this property
Information about the area within a 5-minute walk of this property.
Request Neighbourhood Information
Learn more about the neighbourhood and amenities around this home
Request NowPayment Calculator
- $
- %$
- %
- Principal and Interest 0
- Property Taxes 0
- Strata / Condo Fees 0

